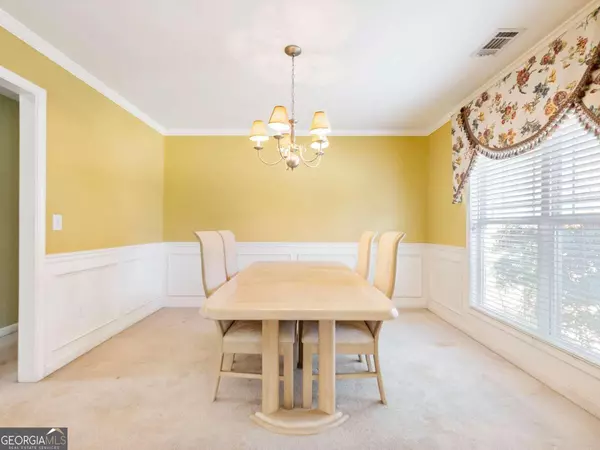For more information regarding the value of a property, please contact us for a free consultation.
Key Details
Sold Price $439,000
Property Type Single Family Home
Sub Type Single Family Residence
Listing Status Sold
Purchase Type For Sale
Square Footage 2,862 sqft
Price per Sqft $153
Subdivision Georgian Acres
MLS Listing ID 10255922
Sold Date 04/15/24
Style Ranch
Bedrooms 4
Full Baths 3
Half Baths 1
HOA Fees $700
HOA Y/N Yes
Originating Board Georgia MLS 2
Year Built 2006
Annual Tax Amount $3,570
Tax Year 2022
Lot Size 0.830 Acres
Acres 0.83
Lot Dimensions 36154.8
Property Description
BRING US AN OFFER!!!Ranch home with bonus room upstairs on a flat and fenced .83 acre lot in a community that offers a bit of a country setting but all the conveniences of the Braselton area. Located in the Georgian Acres Subdivision AND Cherokee Bluff School District is located on a quiet street that ends in a cul-de-sac. The main floor offers a separate dining room, den/office, large kitchen with dining area and open to the vaulted Great Room with fireplace. The primary bedroom suite is on the main along with 2 secondary bedrooms and a full bath. Upstairs is another full bedroom/bath. floor you have an oversized kitchen with plenty of counter space and generous pantry overlooking the living room. As you step outside, relax and enjoy the wooded privacy Plenty of extra parking in addition to the garage space. Georgian Acres offers a Community Pool, Playground, Pond and Walking Trail. Conveniently located within minutes to I-85/985 shopping / dining, NGMC, Lake Lanier, Road Atlanta and so much more. Seller prefers to sell the home "as is", we have had a recent 3rd party inspection report we can share.
Location
State GA
County Hall
Rooms
Basement None
Interior
Interior Features Double Vanity, Walk-In Closet(s), Master On Main Level
Heating Electric
Cooling Ceiling Fan(s), Zoned
Flooring Hardwood, Carpet
Fireplaces Number 1
Fireplaces Type Family Room
Fireplace Yes
Appliance Electric Water Heater, Dishwasher, Microwave, Refrigerator
Laundry Common Area
Exterior
Parking Features Garage
Fence Fenced, Back Yard, Wood
Community Features Playground, Pool
Utilities Available Underground Utilities, Cable Available, Electricity Available, High Speed Internet, Phone Available, Water Available
Waterfront Description No Dock Or Boathouse
View Y/N No
Roof Type Composition
Garage Yes
Private Pool No
Building
Lot Description Private
Faces GPS - Follow I-985 N to Exit 14 HF Reed Industrial Pkwy in Flowery Branch, exit from I-985 N and turn right onto HF Reed Industrial Pkwy, continue onto Martin Rd. At the traffic circle, take the 2nd exit and stay on Martin Rd, turn right onto Hwy 53 E, turn left onto GA Hwy 211 N/Tanners Mill Rd, tu
Foundation Slab
Sewer Septic Tank
Water Public
Structure Type Other
New Construction No
Schools
Elementary Schools Chestnut Mountain
Middle Schools Cherokee Bluff
High Schools Cherokee Bluff
Others
HOA Fee Include Other
Tax ID 15029B000167
Special Listing Condition Resale
Read Less Info
Want to know what your home might be worth? Contact us for a FREE valuation!

Our team is ready to help you sell your home for the highest possible price ASAP

© 2025 Georgia Multiple Listing Service. All Rights Reserved.




