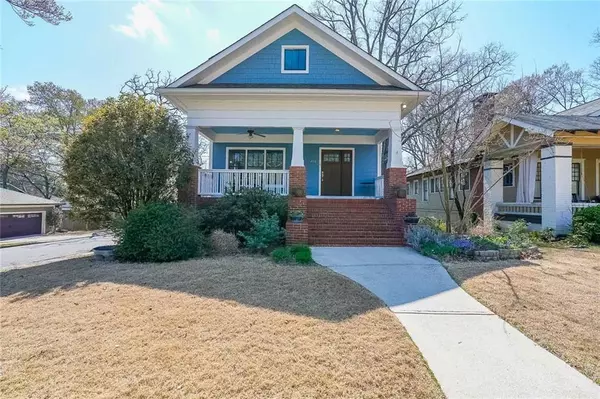For more information regarding the value of a property, please contact us for a free consultation.
Key Details
Sold Price $1,150,000
Property Type Single Family Home
Sub Type Single Family Residence
Listing Status Sold
Purchase Type For Sale
Square Footage 3,028 sqft
Price per Sqft $379
Subdivision Oakhurst
MLS Listing ID 7352369
Sold Date 04/16/24
Style Craftsman,Traditional
Bedrooms 4
Full Baths 3
Half Baths 1
Construction Status Resale
HOA Y/N No
Originating Board First Multiple Listing Service
Year Built 2006
Annual Tax Amount $12,598
Tax Year 2023
Lot Size 8,712 Sqft
Acres 0.2
Property Description
Rest a minute on this home's inviting, covered sitting porch before entering the spacious & beautiful Oakhurst craftsman style home that will win your heart.
Upon entry, you are welcomed with a large and open concept formal living and dining space. Notice the high ceilings, gorgeous hardwood floors, fresh paint and drool worthy natural light that invites you through to the back great room with informal family room, spacious, gorgeously renovated kitchen, 2nd dining/flex room and the must have screen porch & grilling deck. Between the formal and informal spaces is a useful butler's pantry connecting the kitchen and formal dining. More closets and half bath finish off this level.
Upstairs is your owner's suite with a sparkly clean, newly renovated bathroom and large walk-in closet. Between the owner's bedroom and the two secondary bedrooms is a staircase, laundry closet and a nice big hallway bathroom for a little privacy and functionality. There is brand new carpet in the bedrooms & fresh paint throughout.
The terrace level is your bonus space with an oversized garage with storage for all your gear, a workshop, and a built-in movie screen and projector. You can just open the garage doors for a neighborhood movie night! From the garage, there is a stepless entry, spacious full bedroom with great windows and full bathroom that also has full access from inside the home.
Only one meticulous owner has lived in this home since it was built in 2006. This location is tucked away and quiet and offers incredible walkability to schools, parks, Marta and both downtown Decatur and Oakhurst. This beautiful, spacious home has the floor plan, location, lifestyle and charm you have been craving!
Location
State GA
County Dekalb
Lake Name None
Rooms
Bedroom Description Double Master Bedroom,Other
Other Rooms Workshop
Basement Daylight, Driveway Access, Finished, Finished Bath, Interior Entry, Partial
Dining Room Seats 12+, Separate Dining Room
Interior
Interior Features Crown Molding, Double Vanity, Entrance Foyer, High Ceilings 9 ft Lower, High Ceilings 9 ft Main, High Ceilings 9 ft Upper, High Speed Internet, Low Flow Plumbing Fixtures, Walk-In Closet(s), Other
Heating Central
Cooling Ceiling Fan(s), Central Air
Flooring Carpet, Ceramic Tile, Hardwood
Fireplaces Type None
Window Features Double Pane Windows
Appliance Dishwasher, Disposal, Gas Cooktop, Gas Oven, Gas Water Heater, Microwave, Refrigerator
Laundry Laundry Closet, Upper Level
Exterior
Exterior Feature Garden, Private Yard, Rear Stairs, Private Entrance
Parking Features Attached, Garage, Garage Door Opener, Garage Faces Side, Level Driveway
Garage Spaces 2.0
Fence None
Pool None
Community Features None
Utilities Available Cable Available, Electricity Available, Natural Gas Available, Sewer Available, Water Available
Waterfront Description None
View Other
Roof Type Composition
Street Surface Asphalt
Accessibility None
Handicap Access None
Porch Covered, Deck, Enclosed, Front Porch, Patio, Screened
Private Pool false
Building
Lot Description Back Yard, Corner Lot, Front Yard, Landscaped, Level
Story Two
Foundation Slab
Sewer Public Sewer
Water Public
Architectural Style Craftsman, Traditional
Level or Stories Two
Structure Type Concrete
New Construction No
Construction Status Resale
Schools
Elementary Schools Oakhurst/Fifth Avenue
Middle Schools Beacon Hill
High Schools Decatur
Others
Senior Community no
Restrictions false
Tax ID 15 212 01 054
Special Listing Condition None
Read Less Info
Want to know what your home might be worth? Contact us for a FREE valuation!

Our team is ready to help you sell your home for the highest possible price ASAP

Bought with Keller Knapp




