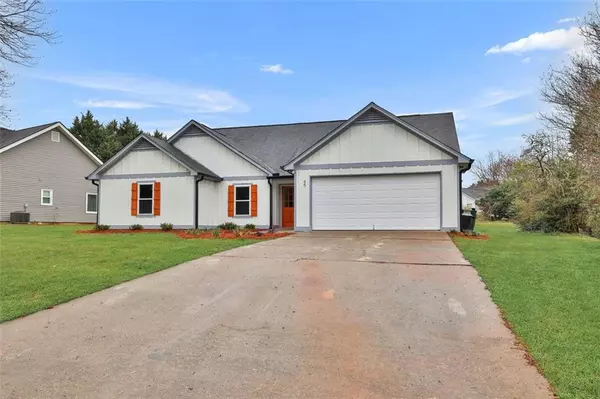For more information regarding the value of a property, please contact us for a free consultation.
Key Details
Sold Price $309,900
Property Type Single Family Home
Sub Type Single Family Residence
Listing Status Sold
Purchase Type For Sale
Square Footage 1,814 sqft
Price per Sqft $170
Subdivision Woodstone
MLS Listing ID 7348251
Sold Date 04/15/24
Style Ranch,Traditional
Bedrooms 3
Full Baths 2
Construction Status Updated/Remodeled
HOA Fees $300
HOA Y/N Yes
Originating Board First Multiple Listing Service
Year Built 1989
Annual Tax Amount $2,072
Tax Year 2022
Lot Size 0.330 Acres
Acres 0.33
Property Description
Welcome home to your beautifully renovated home at 45 Fairview Commons Drive! This charming 3-bedroom, 2-bathroom home in Covington has undergone a complete transformation, boasting modern upgrades and thoughtful touches throughout. Step inside to discover an inviting living space, where natural light dances off freshly painted walls, highlighting the newly installed vinyl floors. The heart of the home, the kitchen, features sleek countertops, stainless steel appliances, and ample storage for culinary adventures. Relax and unwind in the spacious master suite, complete with a luxurious en-suite bathroom. Two additional bedrooms offer flexibility for guests, or a home office. Notable upgrades include a brand-new HVAC system, furnace, water heater, and siding, ensuring comfort and efficiency year-round. Located in a desirable neighborhood, this home offers convenient access to local amenities, shopping, dining, and entertainment options. With its modern updates and prime location, this home presents an incredible opportunity to own a "like-new" construction product at a fraction of the cost! Come and schedule a showing on this home today!
Location
State GA
County Newton
Lake Name None
Rooms
Bedroom Description Master on Main
Other Rooms None
Basement None
Main Level Bedrooms 3
Dining Room Great Room, Open Concept
Interior
Interior Features High Ceilings 10 ft Main
Heating Radiant, Forced Air, Electric
Cooling Ceiling Fan(s), Central Air
Flooring Vinyl
Fireplaces Number 1
Fireplaces Type Brick, Family Room
Window Features Double Pane Windows
Appliance Dishwasher, Electric Range, Microwave
Laundry Common Area
Exterior
Exterior Feature Private Yard
Parking Features Garage, Driveway
Garage Spaces 2.0
Fence Wood
Pool None
Community Features None
Utilities Available Electricity Available, Underground Utilities, Natural Gas Available, Water Available
Waterfront Description None
View Other
Roof Type Composition
Street Surface Paved
Accessibility Common Area, Accessible Doors, Central Living Area
Handicap Access Common Area, Accessible Doors, Central Living Area
Porch Patio
Total Parking Spaces 4
Private Pool false
Building
Lot Description Back Yard, Landscaped, Level
Story One
Foundation Slab
Sewer Public Sewer
Water Public
Architectural Style Ranch, Traditional
Level or Stories One
Structure Type HardiPlank Type
New Construction No
Construction Status Updated/Remodeled
Schools
Elementary Schools Fairview - Newton
Middle Schools Newton - Other
High Schools Newton - Other
Others
HOA Fee Include Maintenance Grounds,Reserve Fund,Tennis
Senior Community no
Restrictions true
Tax ID 0025B00000005000
Ownership Fee Simple
Acceptable Financing Cash, Conventional, FHA, VA Loan
Listing Terms Cash, Conventional, FHA, VA Loan
Special Listing Condition None
Read Less Info
Want to know what your home might be worth? Contact us for a FREE valuation!

Our team is ready to help you sell your home for the highest possible price ASAP

Bought with Atlanta Premier Realty




