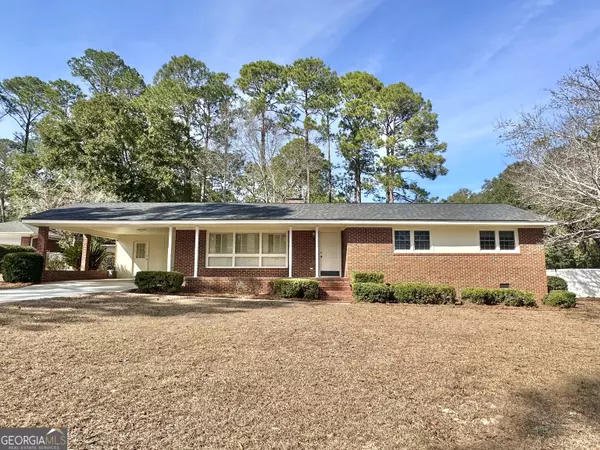For more information regarding the value of a property, please contact us for a free consultation.
Key Details
Sold Price $210,000
Property Type Single Family Home
Sub Type Single Family Residence
Listing Status Sold
Purchase Type For Sale
Square Footage 1,932 sqft
Price per Sqft $108
Subdivision Jessup Heights
MLS Listing ID 10249167
Sold Date 04/19/24
Style Brick 4 Side
Bedrooms 4
Full Baths 2
Half Baths 1
HOA Y/N No
Originating Board Georgia MLS 2
Year Built 1970
Annual Tax Amount $1,748
Tax Year 2023
Lot Size 0.330 Acres
Acres 0.33
Lot Dimensions 14374.8
Property Description
They don't make 'em like this any more and this house is the best of both worlds. Recently updated, this gem is move-in ready for you and your furbabies as it offers a fenced back yard. The master has been expanded to include an additional bedroom that serves as a massive walk-in closet but could easily be converted to a nursery, office, or sitting room. Entertain in the open living/dining area or in the more intimate and cozy sitting room at the back of the home. A full suite with bathroom offers separation from the other bedrooms and could accommodate in-laws or serve as a rental space. Everyone wants organized space and this home has a room full of cabinets and drawers--imagine the storage this provides! The back yard is guaranteed to please with two separate decks, one from the sitting room and the other from the master bedroom. Tinkerers will love the workshop and storage building with a lean-to shed for yard implements and equipment. Located on a very short quiet street with a handful of neighbors, this is a private oasis close to all amenities the town has to offer. Call/text Becky today for a showing appointment.
Location
State GA
County Dodge
Rooms
Other Rooms Outbuilding, Workshop, Shed(s)
Basement Crawl Space
Interior
Interior Features Walk-In Closet(s), Master On Main Level, Roommate Plan
Heating Electric, Central
Cooling Electric, Ceiling Fan(s), Central Air
Flooring Hardwood, Carpet, Other
Fireplaces Number 1
Fireplaces Type Living Room, Gas Log
Fireplace Yes
Appliance Gas Water Heater, Dishwasher, Oven/Range (Combo)
Laundry Mud Room
Exterior
Parking Features Attached, Carport, Kitchen Level, Side/Rear Entrance
Fence Fenced, Back Yard, Chain Link
Community Features Street Lights
Utilities Available Sewer Connected, Propane
View Y/N No
Roof Type Composition
Private Pool No
Building
Lot Description Level, Private
Faces From main redlight in Eastman travel along 5th Ave to Delacy St. Turn left onto Delacy, then left onto 3rd Ave. House is second on left.
Sewer Public Sewer
Water Public
Structure Type Brick
New Construction No
Schools
Elementary Schools Other
Middle Schools Dodge County
High Schools Dodge County
Others
HOA Fee Include None
Tax ID E11 047
Special Listing Condition Resale
Read Less Info
Want to know what your home might be worth? Contact us for a FREE valuation!

Our team is ready to help you sell your home for the highest possible price ASAP

© 2025 Georgia Multiple Listing Service. All Rights Reserved.




