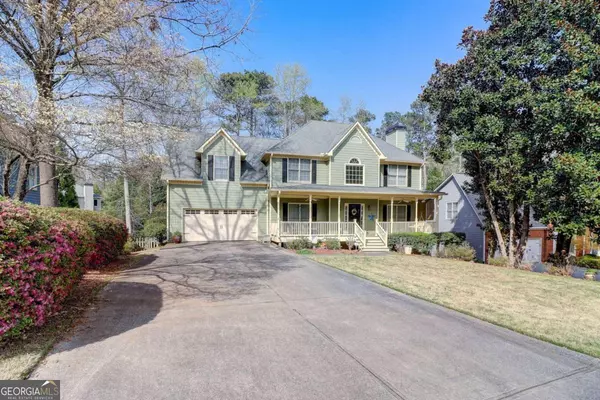For more information regarding the value of a property, please contact us for a free consultation.
Key Details
Sold Price $619,000
Property Type Single Family Home
Sub Type Single Family Residence
Listing Status Sold
Purchase Type For Sale
Square Footage 3,698 sqft
Price per Sqft $167
Subdivision Burnt Hickory Pointe
MLS Listing ID 10270423
Sold Date 04/18/24
Style Traditional
Bedrooms 5
Full Baths 4
Half Baths 1
HOA Fees $200
HOA Y/N Yes
Originating Board Georgia MLS 2
Year Built 1997
Annual Tax Amount $4,839
Tax Year 2023
Lot Size 0.415 Acres
Acres 0.415
Lot Dimensions 18077.4
Property Description
Gorgeous home with on-trend touches throughout and space for everyone! Step inside to beautiful hardwood floors throughout the entire second story living space. Formal dining room with chair railing and crown molding is ready to entertain all your guests. Spacious living room has tons of natural light and outdoor deck access as well as a cozy brick fireplace. Beautifully updated kitchen features granite counters, breakfast bar, stainless steel appliances, double oven, tile backsplash, and a bright breakfast room with private outdoor views! Retreat to the upstairs primary suite with tray ceiling detail and en-suite bath with dual vanities, tiled walk-in shower, and HUGE walk-in closet. Three spacious secondary bedrooms on this level including one with an en-suite bath and large walk-in closet, ensure room for everyone! Never lug laundry baskets up and down the stairs again with the convenience of an upstairs laundry room. Looking for even more room to spread out? Check out the basement with a kitchenette, huge living room with fireplace, bedroom, and full bath. The outdoor spaces wow just as much as the interior with a screened-in patio, upper deck with plenty of room for seating and a grill, and large landscaped yard. Located in a highly sought after school district with lots of restaurants, shopping, and Kennesaw Mountain close by, it's the perfect trifecta of Kennesaw, west Cobb Avenues and Marietta square!
Location
State GA
County Cobb
Rooms
Basement Finished Bath, Finished
Interior
Interior Features Other
Heating Central, Natural Gas
Cooling Ceiling Fan(s), Central Air
Flooring Carpet, Hardwood, Laminate
Fireplaces Number 2
Fireplaces Type Gas Log, Gas Starter
Fireplace Yes
Appliance Dishwasher, Double Oven, Dryer, Microwave, Other, Refrigerator, Washer
Laundry None
Exterior
Parking Features Garage, Garage Door Opener
Fence Back Yard
Community Features Sidewalks, Street Lights
Utilities Available Cable Available, Electricity Available, Natural Gas Available, Phone Available, Sewer Available, Water Available
View Y/N No
Roof Type Composition
Garage Yes
Private Pool No
Building
Lot Description Private
Faces From Atlanta, take I-75N to GA-5S. Turn right onto Church Street Ext NW, then turn left onto Old 41 Hwy NW. Turn left onto Stilesboro Rd NW, then turn left onto W Barrett Pkwy NW. Turn right onto Burnt Hickory Rd NW, then turn left onto Chatfield Pointe NW.
Sewer Public Sewer
Water Public
Structure Type Wood Siding
New Construction No
Schools
Elementary Schools Due West
Middle Schools Mcclure
High Schools Harrison
Others
HOA Fee Include Other
Tax ID 20029302280
Security Features Carbon Monoxide Detector(s),Security System,Smoke Detector(s)
Special Listing Condition Resale
Read Less Info
Want to know what your home might be worth? Contact us for a FREE valuation!

Our team is ready to help you sell your home for the highest possible price ASAP

© 2025 Georgia Multiple Listing Service. All Rights Reserved.




