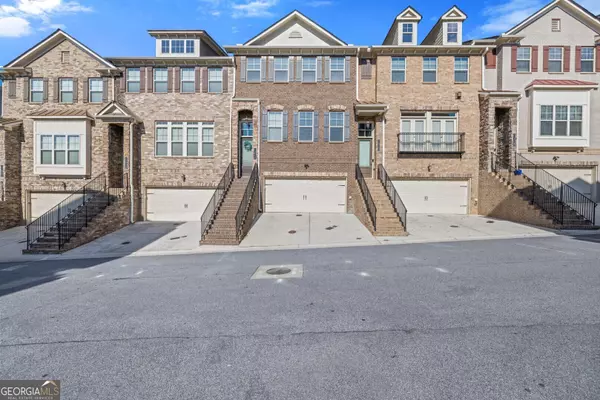For more information regarding the value of a property, please contact us for a free consultation.
Key Details
Sold Price $660,000
Property Type Single Family Home
Sub Type Single Family Residence
Listing Status Sold
Purchase Type For Sale
Square Footage 2,591 sqft
Price per Sqft $254
Subdivision Townsend At Lenox Park
MLS Listing ID 10253511
Sold Date 04/18/24
Style Traditional
Bedrooms 4
Full Baths 3
Half Baths 1
HOA Fees $3,000
HOA Y/N Yes
Originating Board Georgia MLS 2
Year Built 2016
Annual Tax Amount $8,544
Tax Year 2022
Lot Size 871 Sqft
Acres 0.02
Lot Dimensions 871.2
Property Description
Own one of the most upgraded townhomes in the area in a gated community in the heart of Brookhaven. Steps away from the pool, this beautiful home has four bedrooms and three and half bathrooms over three stories. The dining room, living room, and kitchen are open for an entertainers' dream with high ceilings. The home is upgraded with an extended kitchen, integrated floor to ceiling shelving in the dining room and living room, and other great features. The kitchen is light and bright, appointed with large cabinets and an enormous island. The master bedroom is spacious with hardwood floors and a ''super-shower.'' Each of the three upper bedrooms are finished with custom walk-in closets fully built out. The deck, immediately accessible from the kitchen, is oversized with a natural gas hook up line perfect for comfortable outdoor time. There is plenty of storage in this unit with upgraded solutions all over the home, including the garage. This home is a smart home with upgraded thermostats and even a smart garage system. The backyard and patio area is perfectly sized for low maintenance and even has a fence. Walking distance to the Dresden restaurants , this home is also easily accessible from the interstate and airports (both PDK and Atlanta International) minutes away from the new Brookhaven city hall development, this is a great opportunity to get in one of Atlanta's most desirable areas.
Location
State GA
County Dekalb
Rooms
Basement None
Dining Room Separate Room
Interior
Interior Features Tray Ceiling(s), Double Vanity, Separate Shower, Walk-In Closet(s), Split Bedroom Plan
Heating Electric, Central, Heat Pump
Cooling Electric, Central Air, Heat Pump
Flooring Hardwood, Tile, Carpet
Fireplaces Number 1
Fireplaces Type Gas Log
Fireplace Yes
Appliance Cooktop, Dishwasher, Microwave, Oven
Laundry Other
Exterior
Exterior Feature Sprinkler System
Parking Features Attached, Garage Door Opener, Garage
Garage Spaces 2.0
Fence Fenced, Back Yard
Community Features Clubhouse, Gated, Pool, Tennis Court(s)
Utilities Available Underground Utilities
View Y/N No
Roof Type Composition
Total Parking Spaces 2
Garage Yes
Private Pool No
Building
Lot Description Zero Lot Line
Faces I-85 exit N. Druid Hills Rd., go west, cross Buford Hwy. and fork right to stay on N. Druid Hills. Turn right onto Briarwood Rd. right onto Pine Cone Ln.. Community will be on your right. Gate Code #1412
Foundation Slab
Sewer Public Sewer
Water Public
Structure Type Concrete,Brick
New Construction No
Schools
Elementary Schools Woodward
Middle Schools Sequoyah
High Schools Cross Keys
Others
HOA Fee Include Maintenance Structure,Maintenance Grounds
Tax ID 18 201 02 178
Security Features Security System,Gated Community
Acceptable Financing Cash, Conventional, FHA, VA Loan
Listing Terms Cash, Conventional, FHA, VA Loan
Special Listing Condition Resale
Read Less Info
Want to know what your home might be worth? Contact us for a FREE valuation!

Our team is ready to help you sell your home for the highest possible price ASAP

© 2025 Georgia Multiple Listing Service. All Rights Reserved.


