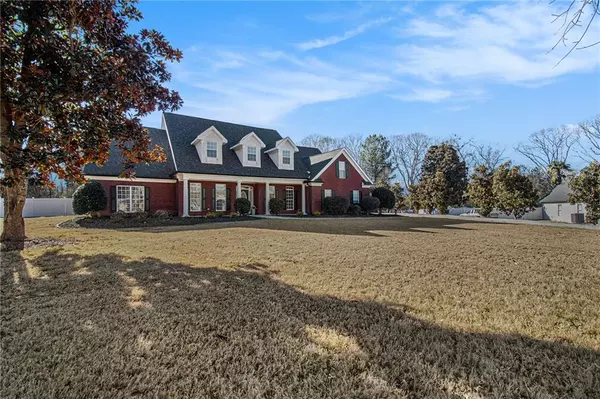For more information regarding the value of a property, please contact us for a free consultation.
Key Details
Sold Price $585,000
Property Type Single Family Home
Sub Type Single Family Residence
Listing Status Sold
Purchase Type For Sale
Square Footage 3,708 sqft
Price per Sqft $157
Subdivision Wyckliffe
MLS Listing ID 7327360
Sold Date 04/16/24
Style Traditional
Bedrooms 5
Full Baths 4
Construction Status Resale
HOA Y/N No
Originating Board First Multiple Listing Service
Year Built 2000
Annual Tax Amount $7,697
Tax Year 2023
Lot Size 1.091 Acres
Acres 1.0915
Property Description
Beautiful brick ranch home located on a spacious 1.1-acre cul-de-sac lot. Family room with a cozy fireplace being the focal point of the room, perfect for gatherings or relaxation. A separate dining area for family meals. The kitchen has solid surface countertops, stainless steel appliances and a 6-burner gas stove with a pot filler! Also a pantry for extra storage and a breakfast area. Spacious master bedroom, master bath has a double vanity, soaking tub, separate shower and walk in closet. The bonus area upstairs features a guest room with full bath, a spacious loft area which could be used for various purposes, playroom, home office or additional entertainment space. 2 car attached garage with a side entry as well as a 2-car detached garage for your convenience.
A large well landscaped yard offers potential for outdoor activities. A large privacy-fenced back yard adds a sense of security and seclusion. Oversized back patio surrounds the refreshing inground pool. The perfect spot for outside entertaining and recreation. Conveniently situated near shopping centers and with easy access to the interstate, ensuring both convenience and connectivity. Agents schedule your showings through ShowingTime. This is a must see!!
Location
State GA
County Henry
Lake Name None
Rooms
Bedroom Description Master on Main
Other Rooms Garage(s)
Basement None
Main Level Bedrooms 4
Dining Room Separate Dining Room
Interior
Interior Features Double Vanity, Entrance Foyer, Tray Ceiling(s), Walk-In Closet(s)
Heating Forced Air
Cooling Ceiling Fan(s), Central Air
Flooring Carpet, Other
Fireplaces Number 1
Fireplaces Type Family Room
Window Features Insulated Windows
Appliance Dishwasher, Microwave
Laundry In Hall
Exterior
Exterior Feature Private Yard
Parking Features Attached, Deeded, Garage, Garage Faces Side, Kitchen Level, Level Driveway
Garage Spaces 4.0
Fence Back Yard
Pool In Ground
Community Features None
Utilities Available Cable Available, Electricity Available, Water Available
Waterfront Description None
View Other
Roof Type Composition
Street Surface Concrete
Accessibility None
Handicap Access None
Porch Front Porch, Patio
Private Pool false
Building
Lot Description Back Yard, Cul-De-Sac, Front Yard, Landscaped, Level, Private
Story One and One Half
Foundation Slab
Sewer Septic Tank
Water Public
Architectural Style Traditional
Level or Stories One and One Half
Structure Type Brick 4 Sides
New Construction No
Construction Status Resale
Schools
Elementary Schools Luella
Middle Schools Luella
High Schools Luella
Others
Senior Community no
Restrictions false
Tax ID 078D01005000
Acceptable Financing Cash, Conventional, FHA, VA Loan
Listing Terms Cash, Conventional, FHA, VA Loan
Special Listing Condition None
Read Less Info
Want to know what your home might be worth? Contact us for a FREE valuation!

Our team is ready to help you sell your home for the highest possible price ASAP

Bought with Century 21 Connect Realty




