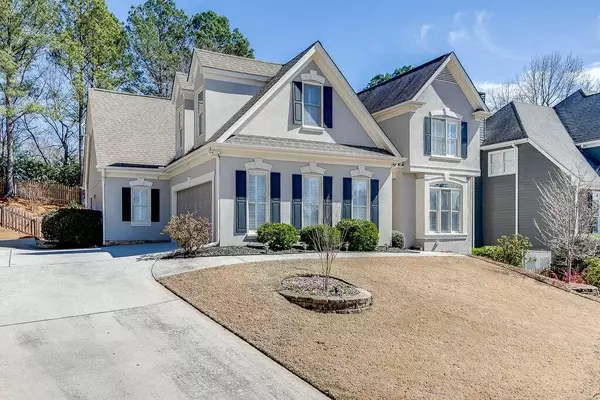For more information regarding the value of a property, please contact us for a free consultation.
Key Details
Sold Price $548,000
Property Type Single Family Home
Sub Type Single Family Residence
Listing Status Sold
Purchase Type For Sale
Square Footage 3,517 sqft
Price per Sqft $155
Subdivision Hamilton Mill
MLS Listing ID 7353164
Sold Date 04/22/24
Style Traditional
Bedrooms 4
Full Baths 3
Half Baths 1
Construction Status Resale
HOA Fees $1,125
HOA Y/N Yes
Originating Board First Multiple Listing Service
Year Built 1996
Annual Tax Amount $5,742
Tax Year 2022
Lot Size 10,890 Sqft
Acres 0.25
Property Description
Welcome to this Beautifully Maintained Home w/ Full Finished Basement in Highly Sought-After Hamilton Mill Community & Mill Creek School District! 4 Bed, 3.5 Bath Home with Bright Open Floor Plan on Quiet Caldesac Street! Upon first glance of the exterior notice the Side-Entry Garage, New Sod, New irrigation System, New Retaining Wall, New Drain System, New Garage Door, New Landscaping & New Storm Doors. Then Step foot into the Two-Story Foyer with CatWalk & be Impressed! Be greeted with Hardwoods & Wooden Planation Shutters throughout most of the main level & a Fabulous Formal Dining Room. Soaring Ceilings in the Open & Airy Two-Story Great Room w/ Brick Fireplace. Bright & Light Spacious White Kitchen w/ Generous Eat-in Area Overlooking Family Room & the Beautiful View of Walk-Out Covered Double Trex Deck in Private Fenced-in Yard. Kitchen includes Breakfast Bar w/ Granite Countertops, New Bosch Dishwasher & New LG Door-in-Door Refrigerator! Master-on Main is Over-Sized with Separate Sitting Area, Walk-in Closet, Tiled Spa Bath w/ Claw-Foot Tub, Frameless Shower & Double Vanities! Laundry Room & 1/2 Bath are also Conveniently-Located on the Main Floor. Upstairs you will find Large Bedrooms, Double-Vanity Bathroom, Bonus-Sized Room & Walk-In Attic! And wait til you see this Terrace- Level Basement which includes a Secondary Kitchen w/ Wine Cooler, Full Bath, Family Room & Media Room! Also on this level, is a Home Gym Room, Workshop & Lots of Storage Area! Great for Entertaining or for an InLaw or Teen! This Home has Tons of Space & is Move-In Ready with New HVAC & Paint! The Hamilton Mill Community offers tons of Amenities including Clubhouse, Pools, Tennis, Pickleball, Volleyball, Basketball Courts, Playgrounds & is a Great Location - Close to everything! Make Appointment to see this one before it is gone! (Some items are Negotiable into this sale. Including Large Exercise Unit, Work Bench, Rolling Tool Chests, Washer/Dryer, Outdoor Furniture, Gazebos, Freezer & Some Furniture.)
Location
State GA
County Gwinnett
Lake Name None
Rooms
Bedroom Description Master on Main,Sitting Room
Other Rooms None
Basement Daylight, Exterior Entry, Finished, Finished Bath, Full, Interior Entry
Main Level Bedrooms 1
Dining Room Separate Dining Room
Interior
Interior Features Cathedral Ceiling(s), Crown Molding, Double Vanity, Entrance Foyer 2 Story, High Ceilings, High Speed Internet, Open Floorplan, Sound System, Tray Ceiling(s), Walk-In Closet(s), Wet Bar
Heating Central, Forced Air, Natural Gas, Zoned
Cooling Ceiling Fan(s), Central Air, Multi Units, Zoned
Flooring Carpet, Ceramic Tile, Hardwood
Fireplaces Number 1
Fireplaces Type Family Room, Gas Starter
Window Features Plantation Shutters
Appliance Dishwasher, Disposal, Electric Cooktop, Electric Oven, Microwave, Refrigerator
Laundry In Hall, Laundry Room, Main Level
Exterior
Exterior Feature None
Parking Features Attached, Driveway, Garage, Garage Door Opener, Garage Faces Side, Parking Pad
Garage Spaces 2.0
Fence Back Yard, Fenced, Privacy, Wood
Pool None
Community Features Clubhouse, Fitness Center, Golf, Homeowners Assoc, Park, Pickleball, Playground, Pool, Sidewalks, Street Lights, Tennis Court(s)
Utilities Available Cable Available, Electricity Available, Sewer Available, Water Available
Waterfront Description None
View Other
Roof Type Composition
Street Surface Asphalt,Paved
Accessibility None
Handicap Access None
Porch Covered, Deck, Front Porch, Patio
Private Pool false
Building
Lot Description Back Yard, Front Yard, Landscaped, Sprinklers In Front
Story Three Or More
Foundation See Remarks
Sewer Public Sewer
Water Public
Architectural Style Traditional
Level or Stories Three Or More
Structure Type Stucco
New Construction No
Construction Status Resale
Schools
Elementary Schools Puckett'S Mill
Middle Schools Osborne
High Schools Mill Creek
Others
HOA Fee Include Reserve Fund,Swim,Tennis
Senior Community no
Restrictions false
Tax ID R3001F047
Ownership Fee Simple
Financing no
Special Listing Condition None
Read Less Info
Want to know what your home might be worth? Contact us for a FREE valuation!

Our team is ready to help you sell your home for the highest possible price ASAP

Bought with Dream Homes Realty Atlanta




