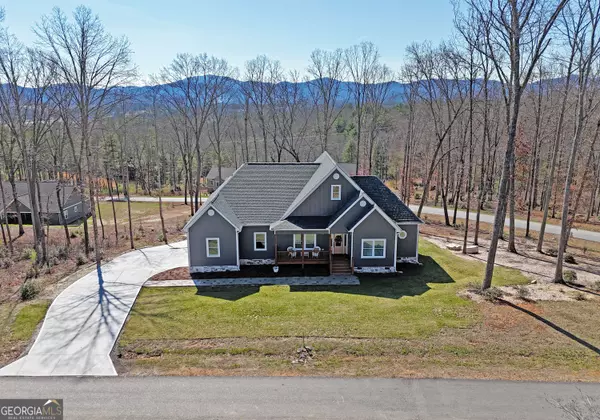For more information regarding the value of a property, please contact us for a free consultation.
Key Details
Sold Price $725,000
Property Type Single Family Home
Sub Type Single Family Residence
Listing Status Sold
Purchase Type For Sale
Square Footage 2,025 sqft
Price per Sqft $358
Subdivision Highland Park
MLS Listing ID 10261242
Sold Date 04/18/24
Style Craftsman,Ranch,Traditional
Bedrooms 3
Full Baths 2
Half Baths 1
HOA Fees $1,335
HOA Y/N Yes
Originating Board Georgia MLS 2
Year Built 2023
Annual Tax Amount $1,738
Tax Year 2023
Lot Size 1.170 Acres
Acres 1.17
Lot Dimensions 1.17
Property Description
Stunning Craftsman Home with DEEDED Boat Slip on Lake Nottely! 3 Bedroom + Office, Flex Room or Formal Dining Room & 2.5 Baths! One Level Living. 4 Car Garage + Room for your Workshop in the Detached Garage & Concrete Driveway with Plenty of Parking. Light, Bright & Airy is what you will find in this Gorgeous Custom 2023 Build. Covered Front Porch. Open Floor Plan. Foyer, Well Appointed Great-Room to take in the Ever-Changing Views.. Vaulted Ceilings with TONS of Natural Light, Rocked, Gas Log Fireplace, Luxury Vinyl Floors. Beautiful Kitchen with Custom Cabinetry, Solid Surface Counter-Tops, Dining Area with More Mountain Views. Stunning Covered Back Deck that would be Easy to Screen-In. This will be your New Favorite Spot to Enjoy all 4 Seasons! Mud-Room. Split Floor Plan. Oversized Master Suite with Tiled Showers & Double Vanities. Need to work from Home? Office & High-Speed Fiber Internet with BRMEMC. Fire-Pit Area & Stone Patio Area with Grilling Area & Sweeping Layered Mountain Views! Tall Crawl-Space with Room to Expand. Beautiful Corner Lot with Year Round Mountain Views! Under 5 miles to Town for Drs & Shopping! Welcome to the Fabulous Highland Park Communitya Amenities Galore: Lake Access, Clubhouse with Pool & this Home Offers a Deeded, Private Boat Slip to Enjoy the Lake for Boating, Fishing, Swimming & Kayaking! Come be Part of this Highly Desirable Community Situated on the Prestigious Lake Nottely!
Location
State GA
County Union
Rooms
Other Rooms Garage(s), Workshop
Basement Crawl Space
Dining Room Dining Rm/Living Rm Combo, Separate Room
Interior
Interior Features Double Vanity, High Ceilings, Master On Main Level, Split Bedroom Plan, Vaulted Ceiling(s), Walk-In Closet(s)
Heating Central, Electric, Heat Pump
Cooling Ceiling Fan(s), Electric
Flooring Vinyl
Fireplaces Number 1
Fireplaces Type Gas Log, Living Room
Fireplace Yes
Appliance Dishwasher, Microwave, Oven/Range (Combo)
Laundry Mud Room
Exterior
Parking Features Attached, Detached, Garage
Community Features Clubhouse, Gated, Lake, Marina, Pool
Utilities Available Cable Available, Electricity Available, High Speed Internet, Phone Available, Propane, Underground Utilities, Water Available
View Y/N Yes
View Mountain(s)
Roof Type Composition
Garage Yes
Private Pool No
Building
Lot Description Corner Lot, Sloped
Faces From LongHorn Steakhouse in Blairsville take a RIGHT onto Hwy 515 WEST towards Blue Ridge. Go approx 2.2 miles to a RIGHT at the Traffic Light onto Kiutuestia Creek Rd. Go 1.8 miles to a LEFT into Highland Park Subdivision. You will need a Gate Code to Enter. Then go 0.6 miles to a RIGHT onto Eastridge Ct. First home on RIGHT, Sign in Place!
Sewer Septic Tank
Water Public
Structure Type Other
New Construction No
Schools
Elementary Schools Union County Primary/Elementar
Middle Schools Union County
High Schools Union County
Others
HOA Fee Include Private Roads,Swimming
Tax ID 055 016 B13
Special Listing Condition Resale
Read Less Info
Want to know what your home might be worth? Contact us for a FREE valuation!

Our team is ready to help you sell your home for the highest possible price ASAP

© 2025 Georgia Multiple Listing Service. All Rights Reserved.




