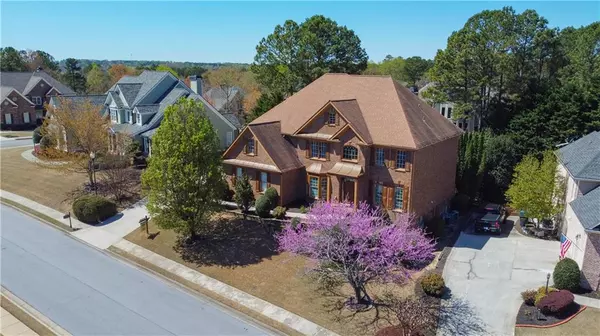For more information regarding the value of a property, please contact us for a free consultation.
Key Details
Sold Price $820,000
Property Type Single Family Home
Sub Type Single Family Residence
Listing Status Sold
Purchase Type For Sale
Square Footage 5,850 sqft
Price per Sqft $140
Subdivision Hamilton Mill
MLS Listing ID 7341207
Sold Date 04/24/24
Style Craftsman,Traditional
Bedrooms 6
Full Baths 5
Construction Status Resale
HOA Y/N No
Originating Board First Multiple Listing Service
Year Built 2001
Annual Tax Amount $7,783
Tax Year 2023
Lot Size 0.300 Acres
Acres 0.3
Property Description
**The seller is including a $10,000 incentive for the buyer, applicable towards closing costs or any desired upgrades** Tremendous opportunity to own a luxurious 6-bedroom, 5-bathroom home on a FULL FINISHED BASEMENT with 2nd kitchen, nestled in the prestigious Glenaire section of Hamilton Mill. Upon entering, you'll be greeted by massive ceilings that enhance the sense of space and elegance throughout the home. The main level features real hardwood floors that extend from the foyer through the formal dining room and into the gourmet kitchen which features stainless steel appliances including a double oven, plus instant hot water dispenser at the sink and a motion activated faucet! Plus, GUEST SUITE ON MAIN w/ a full bathroom. The upper level features an additional 4 bedrooms including the OVERSIZED MASTER BEDROOM w/ sitting room & large ensuite bathroom with his/her closets, plus direct access to its own private SCREENED IN PORCH. The fully finished basement adds a ton of versatility to the home and includes a HOME THEATRE (all 6 theatre recliners, 65" plasma TV, and Bose surround sound system convey with the sale), GAME ROOM (ping pong/pool table stays with house), and 2ND KITCHEN fully equipped with refrigerator, dishwasher, sink, and cooktop, plus a workout room, workshop, and an additional bedroom w/ attached full bathroom. The LEVEL BACKYARD is a true haven with lush landscaping including gorgeous magnolia trees for added privacy and ample space for outdoor activities and entertaining. The saltwater hot tub is included in the sale and seats 8 people ($12,000 value). ALL 3 HVAC SYSTEMS ARE NEWER. Entire exterior was repainted in 2023. Hamilton Mill is a truly exceptional community, offering resort-style amenities and convenient access to highways, shopping, and dining.
Location
State GA
County Gwinnett
Lake Name None
Rooms
Bedroom Description Oversized Master
Other Rooms None
Basement Finished
Main Level Bedrooms 1
Dining Room Seats 12+, Separate Dining Room
Interior
Interior Features Entrance Foyer, High Ceilings 10 ft Main, His and Hers Closets, Tray Ceiling(s)
Heating Forced Air
Cooling Central Air
Flooring Carpet, Hardwood
Fireplaces Number 1
Fireplaces Type Gas Log
Window Features Double Pane Windows
Appliance Dishwasher, Disposal, Dryer, Gas Cooktop
Laundry Main Level
Exterior
Exterior Feature None
Parking Features Garage
Garage Spaces 3.0
Fence None
Pool None
Community Features Golf, Pickleball, Pool, Swim Team, Tennis Court(s)
Utilities Available Cable Available, Electricity Available, Sewer Available
Waterfront Description None
View Other
Roof Type Shingle
Street Surface Asphalt
Accessibility None
Handicap Access None
Porch Front Porch, Screened
Total Parking Spaces 8
Private Pool false
Building
Lot Description Back Yard
Story Three Or More
Foundation Concrete Perimeter
Sewer Public Sewer
Water Public
Architectural Style Craftsman, Traditional
Level or Stories Three Or More
Structure Type Brick 3 Sides,HardiPlank Type
New Construction No
Construction Status Resale
Schools
Elementary Schools Puckett'S Mill
Middle Schools Osborne
High Schools Mill Creek
Others
HOA Fee Include Maintenance Grounds,Swim,Tennis
Senior Community no
Restrictions true
Tax ID R3002 623
Special Listing Condition None
Read Less Info
Want to know what your home might be worth? Contact us for a FREE valuation!

Our team is ready to help you sell your home for the highest possible price ASAP

Bought with US Realty Hub, LLC




