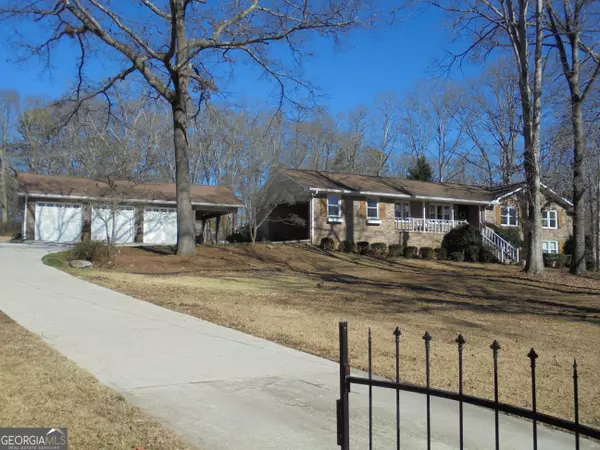For more information regarding the value of a property, please contact us for a free consultation.
Key Details
Sold Price $508,000
Property Type Single Family Home
Sub Type Single Family Residence
Listing Status Sold
Purchase Type For Sale
Square Footage 3,033 sqft
Price per Sqft $167
MLS Listing ID 20166430
Sold Date 04/26/24
Style Brick 4 Side,Ranch
Bedrooms 4
Full Baths 3
HOA Y/N No
Originating Board Georgia MLS 2
Year Built 1981
Annual Tax Amount $2,060
Tax Year 2023
Lot Size 2.170 Acres
Acres 2.17
Lot Dimensions 2.17
Property Description
Inside and outside features make this home a winning combination for any discerning Buyer. Hidden in plain sight, just waiting to be discovered, this four bedroom three bath (+additional full bath in pool house) brick home, sitting proud up on a rise, freshly landscaped, is sure to impress. As you pull up the driveway to the huge 30x40 three car detached garage you will find a seemingly tropical paradise behind the home just begging you to come hang out for a while. The privacy of this backyard is amazing considering how convenient the home is to the town of Hartwell. There is an awesome bar made out of reclaimed wood and metal that is perfect for gathering with friends. The saltwater pool has it's own fully equipped bath house with an additional full bath, plenty of space to stretch out around the lenai or open areas and enjoy the sun. Stepping inside the home you will find it comes well equipped with custom cabinets throughout, stainless steel appliances, granite counter tops in all three of the full bathrooms within the home. On the main level you'll find three good size bedrooms, one of which has it's own full bath, a living room that opens to the dining room, a kitchen with plenty of cabinets and a view of the pool area that you'll definitely want to see, and also a mudroom/laundry room that has been freshly updated. Downstairs there is a full fledged dedicated media room for those movie marathon nights, a huge storage room that could double as a wine cellar with a safe room area, and the master bedroom suite which will truly take you by surprise. With a walk through closet large enough to camp in and a master bath to get lost in, you couldn't possibly find yourself wanting more space. There's a couple of good spots in the bedroom for a sitting area or desk area and there is plenty of natural sunlight pouring through the windows to help you truly enjoy your surroundings. With the master suite having it's own outside access, through a hurricane rated doorway, it is easy to make your way around to the backyard oasis that this home has to offer. Give us a call today. Would love to help you make this your home sweet home.
Location
State GA
County Hart
Rooms
Other Rooms Outdoor Kitchen, Pool House, Garage(s)
Basement Finished Bath, Daylight, Interior Entry, Exterior Entry, Finished, Partial
Interior
Interior Features Bookcases, Double Vanity, Soaking Tub, Separate Shower, Walk-In Closet(s), Master On Main Level
Heating Electric, Central, Heat Pump
Cooling Electric, Ceiling Fan(s), Central Air, Heat Pump
Flooring Tile, Carpet, Vinyl
Fireplaces Number 1
Fireplaces Type Family Room, Masonry, Gas Log
Fireplace Yes
Appliance Dishwasher, Ice Maker, Microwave, Oven/Range (Combo), Refrigerator, Stainless Steel Appliance(s)
Laundry Other
Exterior
Parking Features Attached, Garage Door Opener, Carport, Detached, Garage, Kitchen Level, Parking Pad, RV/Boat Parking, Side/Rear Entrance, Storage
Garage Spaces 4.0
Fence Fenced
Community Features None
Utilities Available Cable Available, Electricity Available, High Speed Internet, Phone Available
View Y/N No
Roof Type Composition
Total Parking Spaces 4
Garage Yes
Private Pool No
Building
Lot Description Level, Open Lot, Sloped
Faces From the Square of Hartwell, take Hwy. 51W towards Bowersville, after crossing Trestle Bridge, this home will be the second home on the right OR From I-85, exit 177, take Hwy. 77 towards Hartwell, once you turn left onto Bowersville Highway (aka Highway 51 & go towards Hartwell), this home will be on left (before the bridge leading into Hartwell)
Foundation Slab
Sewer Septic Tank
Water Public, Well
Structure Type Brick
New Construction No
Schools
Elementary Schools North Hart
Middle Schools Hart County
High Schools Hart County
Others
HOA Fee Include None
Tax ID C56C 031
Security Features Smoke Detector(s)
Acceptable Financing Cash, Conventional, FHA, VA Loan, USDA Loan
Listing Terms Cash, Conventional, FHA, VA Loan, USDA Loan
Special Listing Condition Updated/Remodeled
Read Less Info
Want to know what your home might be worth? Contact us for a FREE valuation!

Our team is ready to help you sell your home for the highest possible price ASAP

© 2025 Georgia Multiple Listing Service. All Rights Reserved.




