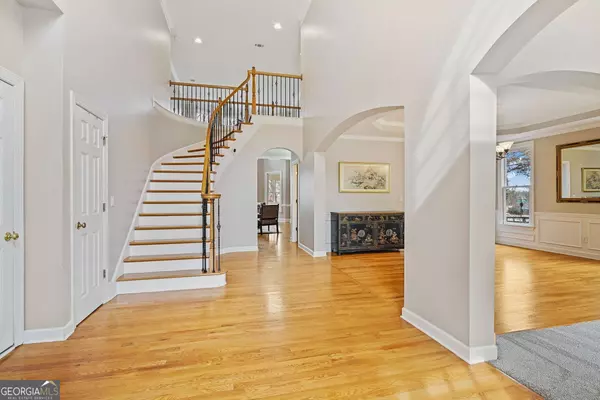For more information regarding the value of a property, please contact us for a free consultation.
Key Details
Sold Price $875,000
Property Type Single Family Home
Sub Type Single Family Residence
Listing Status Sold
Purchase Type For Sale
Square Footage 5,008 sqft
Price per Sqft $174
Subdivision Windermere
MLS Listing ID 20173132
Sold Date 04/26/24
Style Brick 3 Side,Traditional
Bedrooms 5
Full Baths 4
Half Baths 1
HOA Fees $1,400
HOA Y/N Yes
Originating Board Georgia MLS 2
Year Built 2001
Annual Tax Amount $7,233
Tax Year 2023
Lot Size 0.390 Acres
Acres 0.39
Lot Dimensions 16988.4
Property Description
Welcome to your dream golf home in the prestigious Windermere Golf Village, where luxury meets leisure in an enviable golf course setting. Imagine waking up to the serene views of the 1st hole tee box on Windermere's Championship Golf Course, a sight to behold and a golfer's paradise right at your doorstep. This meticulously maintained residence boasts the popular John Weiland Floor Plan Design, offering a harmonious blend of elegance and comfort across its 5 bedrooms and 4.5 bathrooms. The primary suite, conveniently located on the main level, serves as a private retreat with its spa-like bath and his/her closets, promising a serene start and end to your days. The heart of this home is its open floor plan, featuring a gorgeous kitchen that is a chef's delight. With ample counter space, it's perfect for whipping up gourmet meals and entertaining guests. The kitchen flows seamlessly into a sun-filled two story family room, anchored by a cozy fireplace and built-in shelves, creating an inviting space for gatherings. Also on the main level, you'll find a formal dining room and a beautiful living room, adding to the home's charm and sophistication. Upstairs, three generously sized bedrooms await, along with a huge walk-in storage space with potential for conversion into additional living space, offering endless possibilities to cater to your lifestyle needs. Step outside to embrace the beauty from either the screened deck or the expansive extra-large deck, each framing breathtaking golf course views. These outdoor havens are perfect for alfresco dining or serene evenings under the starlit sky. Further enhancing your home's allure is the luxurious, fully finished daylight basement. This elegant extension boasts a versatile rec room, ideal for hosting game nights, setting up a personal cinema, or dedicating space to a fitness studio, all designed to cater to your entertainment and wellness pursuits. Accommodating guests is a breeze with a cozy bedroom complemented by a full bath, ensuring privacy and comfort. The highlight is the fabulous bar, promising memorable entertaining moments. This ultimate leisure and relaxation zone seamlessly opens to a stone patio, leading you to a private, professionally landscaped backyard oasis, completing your luxurious living experience. Located just a 5-minute walk to the Golf Club and close to all of Windermere's amenities, this home is a haven for those seeking an active and social lifestyle. Enjoy easy access to Northside Hospital, shopping, dining, and more. Plus, with "Windermere Park" nearby, offering a fabulous dog park, playground, picnic area, walking track, and hiking trails along Haw Creek, there's something for everyone to enjoy. With a new roof on the way and easy access to GA 400 and GA Hwy 20, this home is not just a residence but a lifestyle choice for those who aspire to live well. Discover the perfect blend of comfort, style, and convenience in this beautiful golf home in Windermere Golf Village.
Location
State GA
County Forsyth
Rooms
Other Rooms Workshop
Basement Finished Bath, Daylight, Interior Entry, Exterior Entry, Finished, Full
Dining Room Seats 12+, Separate Room
Interior
Interior Features Tray Ceiling(s), High Ceilings, Double Vanity, Entrance Foyer, Walk-In Closet(s), Wet Bar, Master On Main Level
Heating Natural Gas, Forced Air
Cooling Electric, Ceiling Fan(s), Central Air
Flooring Hardwood, Tile, Carpet
Fireplaces Number 1
Fireplaces Type Family Room, Factory Built, Gas Starter, Gas Log
Fireplace Yes
Appliance Gas Water Heater, Cooktop, Dishwasher, Disposal, Microwave, Oven, Refrigerator
Laundry Other
Exterior
Exterior Feature Sprinkler System
Parking Features Attached, Garage Door Opener, Garage
Garage Spaces 2.0
Community Features Clubhouse, Golf, Park, Fitness Center, Playground, Pool, Sidewalks, Street Lights, Swim Team, Tennis Court(s), Tennis Team
Utilities Available Underground Utilities, Cable Available, Electricity Available, High Speed Internet, Natural Gas Available, Phone Available, Sewer Available, Water Available
View Y/N No
Roof Type Composition
Total Parking Spaces 2
Garage Yes
Private Pool No
Building
Lot Description Level, Private
Faces GPS
Sewer Public Sewer
Water Public
Structure Type Concrete,Brick
New Construction No
Schools
Elementary Schools Haw Creek
Middle Schools Lakeside
High Schools South Forsyth
Others
HOA Fee Include Trash,Swimming,Tennis
Tax ID 176 136
Security Features Smoke Detector(s)
Acceptable Financing Cash, Conventional, FHA, VA Loan
Listing Terms Cash, Conventional, FHA, VA Loan
Special Listing Condition Resale
Read Less Info
Want to know what your home might be worth? Contact us for a FREE valuation!

Our team is ready to help you sell your home for the highest possible price ASAP

© 2025 Georgia Multiple Listing Service. All Rights Reserved.




