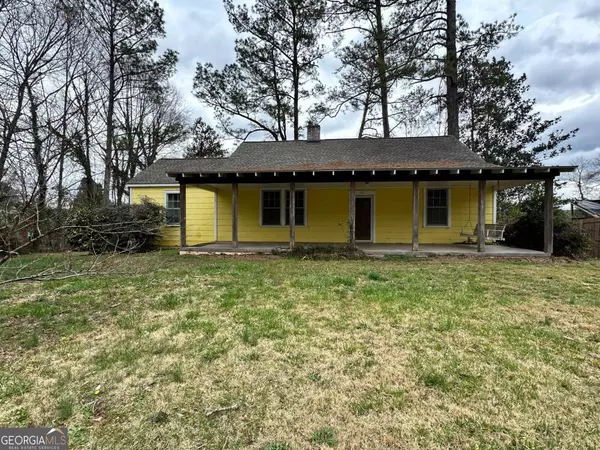For more information regarding the value of a property, please contact us for a free consultation.
Key Details
Sold Price $150,000
Property Type Single Family Home
Sub Type Single Family Residence
Listing Status Sold
Purchase Type For Sale
Square Footage 1,648 sqft
Price per Sqft $91
Subdivision Us Rubber
MLS Listing ID 10259080
Sold Date 03/29/24
Style Bungalow/Cottage
Bedrooms 3
Full Baths 2
HOA Y/N No
Originating Board Georgia MLS 2
Year Built 1939
Annual Tax Amount $1,113
Tax Year 2023
Lot Size 0.510 Acres
Acres 0.51
Lot Dimensions 22215.6
Property Description
Discover the charm of this precious 1939 cottage in the wonderful town of Hogansville, GA! This home combines classic charm with a vast potential for its new owners. Featuring 3 spacious bedrooms, complete with walk in closets and 2 bathrooms. Hardwood flooring throughout adds warmth and timeless elegance to every room. There is a separate dining room centrally located and perfect for entertaining. Large rooms paired with high ceilings give an airy and open feel. Split bedroom plan to maximize privacy and convenience, ideal for families or hosting guests. Breezy outdoor living with a screened porch and deck. An unfinished basement provides additional storage. While in need of some repairs and updates, this charming cottage stands as a canvas ready for transformation. It offers a solid foundation and remarkable features for those willing to unlock its full potential. It represents a fantastic investment opportunity for first-time homebuyers with a vision, seasoned renovators looking for their next project, or anyone seeking a home with character and charm. Don't miss out on the chance to own a piece of history with endless possibilities. ** Multiple offers received. Please submit highest and best offer by 1:00 PM Sunday, 3/3/24.
Location
State GA
County Troup
Rooms
Basement Concrete, Dirt Floor, Interior Entry, Exterior Entry, Partial
Dining Room Separate Room
Interior
Interior Features Bookcases, High Ceilings, Soaking Tub, Tile Bath, Walk-In Closet(s), Master On Main Level, Split Bedroom Plan
Heating Electric, Floor Furnace, Heat Pump
Cooling Electric, Ceiling Fan(s), Central Air
Flooring Hardwood, Tile
Fireplaces Number 1
Fireplaces Type Living Room, Masonry
Fireplace Yes
Appliance Dishwasher, Oven/Range (Combo)
Laundry In Basement
Exterior
Parking Features Attached, Carport, Garage, Side/Rear Entrance
Community Features None
Utilities Available Cable Available, Sewer Connected, Electricity Available, Water Available
View Y/N No
Roof Type Composition
Garage Yes
Private Pool No
Building
Lot Description Cul-De-Sac, Level, Private, Sloped
Faces 85S to exit 35, left on 29, Right on Brazell, Home at the end of street on right.
Sewer Public Sewer
Water Public
Structure Type Wood Siding
New Construction No
Schools
Elementary Schools Hogansville
Middle Schools Callaway
High Schools Callaway
Others
HOA Fee Include None
Tax ID 0241D002004
Acceptable Financing Cash, Conventional, FHA, USDA Loan
Listing Terms Cash, Conventional, FHA, USDA Loan
Special Listing Condition Resale
Read Less Info
Want to know what your home might be worth? Contact us for a FREE valuation!

Our team is ready to help you sell your home for the highest possible price ASAP

© 2025 Georgia Multiple Listing Service. All Rights Reserved.




