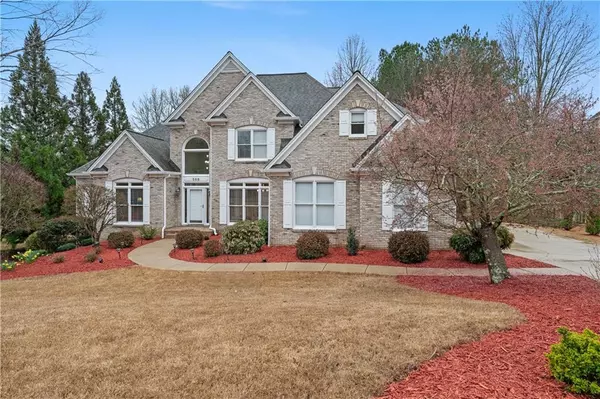For more information regarding the value of a property, please contact us for a free consultation.
Key Details
Sold Price $800,000
Property Type Single Family Home
Sub Type Single Family Residence
Listing Status Sold
Purchase Type For Sale
Square Footage 4,628 sqft
Price per Sqft $172
Subdivision Laurel Brooke
MLS Listing ID 7349384
Sold Date 04/25/24
Style Traditional
Bedrooms 6
Full Baths 4
Half Baths 1
Construction Status Resale
HOA Fees $903
HOA Y/N Yes
Originating Board First Multiple Listing Service
Year Built 2002
Annual Tax Amount $5,268
Tax Year 2023
Lot Size 0.630 Acres
Acres 0.63
Property Description
Welcome Home, Beautiful Three-sides Brick with larger three car garage, located on over a half-acre lot, that backs up to woods and the river. With windows galore you can enjoy nature at its best, a visit from all kinds of birds and many deer. Over sized deck, great yard for a neighborhood soccer game, space for playset, trampoline, or firepit. Home is well maintained with so many updates. 6 bedrooms/4-1/2 baths finished basement with fireplace, full kitchen, media room and second laundry. Main level with oversized owner's suite, bathroom complete renovation, his and hers separate vanities and separate closets, huge shower, and soaking tub for a professional athlete. Hardwood floors, office with French doors, Large laundry room, kitchen open to Great room, double ovens, new dishwasher, cook-top can be switched out to gas (already in place). Two story great room with wall of windows. Upstairs enjoy three large bedrooms, one with private bath and other has Jack and Jill. Extra Bonus room over garage can be used as playroom or extra home office. Three car garage has been freshly painted, wonderful epoxy/poly floor and lots of space for gardening supplies and bikes to be hung. GREAT LOCATION!! The neighborhood has playground and nature trails, with active swim and tennis community.
Location
State GA
County Cherokee
Lake Name None
Rooms
Bedroom Description In-Law Floorplan,Master on Main,Sitting Room
Other Rooms Garage(s)
Basement Finished Bath, Full, Daylight, Exterior Entry, Finished, Interior Entry
Main Level Bedrooms 1
Dining Room Seats 12+, Separate Dining Room
Interior
Interior Features High Ceilings 10 ft Main, High Ceilings 9 ft Upper, Disappearing Attic Stairs, Entrance Foyer 2 Story, Double Vanity, High Speed Internet, Tray Ceiling(s), Walk-In Closet(s)
Heating Central, Forced Air, Natural Gas, Zoned
Cooling Ceiling Fan(s), Zoned, Central Air
Flooring Carpet, Ceramic Tile, Hardwood
Fireplaces Number 2
Fireplaces Type Factory Built, Great Room, Basement, Gas Log
Window Features Insulated Windows
Appliance Dishwasher, Disposal, Refrigerator, Gas Water Heater, Microwave, Washer, Double Oven, Dryer, Electric Cooktop, Gas Cooktop, Self Cleaning Oven
Laundry In Basement, Laundry Room, Main Level
Exterior
Exterior Feature Private Yard, Private Entrance
Parking Features Garage Door Opener, Garage, Attached, Kitchen Level, Garage Faces Side
Garage Spaces 3.0
Fence None
Pool None
Community Features Pool, Sidewalks, Swim Team, Homeowners Assoc, Playground, Street Lights, Tennis Court(s)
Utilities Available Cable Available, Sewer Available, Water Available, Electricity Available, Natural Gas Available, Phone Available, Underground Utilities
Waterfront Description None
View Other, Trees/Woods, Creek/Stream
Roof Type Composition
Street Surface Asphalt,Paved
Accessibility None
Handicap Access None
Porch Covered, Deck
Private Pool false
Building
Lot Description Level, Sloped, Wooded, Back Yard, Landscaped, Private
Story Three Or More
Foundation Concrete Perimeter
Sewer Public Sewer
Water Public
Architectural Style Traditional
Level or Stories Three Or More
Structure Type Brick 3 Sides,Cement Siding
New Construction No
Construction Status Resale
Schools
Elementary Schools Mountain Road
Middle Schools Dean Rusk
High Schools Sequoyah
Others
Senior Community no
Restrictions false
Tax ID 02N04F 107
Special Listing Condition None
Read Less Info
Want to know what your home might be worth? Contact us for a FREE valuation!

Our team is ready to help you sell your home for the highest possible price ASAP

Bought with Atlanta Fine Homes Sotheby's International




