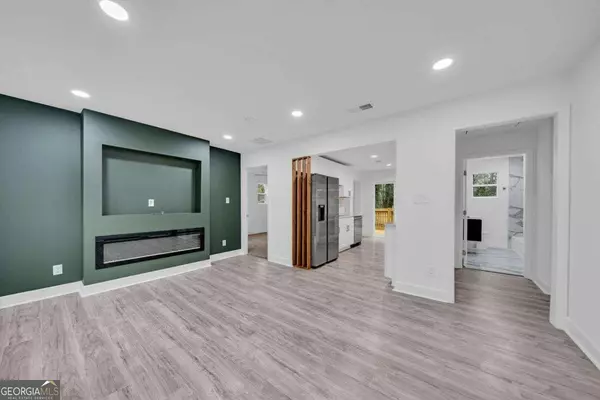For more information regarding the value of a property, please contact us for a free consultation.
Key Details
Sold Price $299,900
Property Type Single Family Home
Sub Type Single Family Residence
Listing Status Sold
Purchase Type For Sale
Square Footage 1,135 sqft
Price per Sqft $264
MLS Listing ID 10262147
Sold Date 04/26/24
Style Bungalow/Cottage,Ranch
Bedrooms 3
Full Baths 2
HOA Y/N No
Originating Board Georgia MLS 2
Year Built 1950
Annual Tax Amount $2,110
Tax Year 2023
Lot Size 0.331 Acres
Acres 0.331
Lot Dimensions 14418.36
Property Description
Exceptional opportunity to live in coveted East Point! Just 7 minutes from Historic downtown East Point, this beautifully reappointed home was taken past the studs and lovingly rebuilt to a showplace. Everything is new, roof, HVAC, windows, kitchen, baths, floors, EVERYTHING! Enter into your spacious living area with gorgeous fireplace element on a feature wall. Let your senses enjoy your open floor plan to kitchen featuring granite countertops, stainless appliances and ample storage space. Enjoy awesome summer evenings on your MASSIVE back deck and fenced yard. Sliding doors from the kitchen create a seamless transition from indoor to outdoor living. Main suite has exceptional details like walk in closet, upgraded bathroom fixtures and additional storage so you can retreat to your space with luxury on your mind. The opposite side of the house has two sizeable bedrooms with a bathroom to share. Other outstanding features include a dedicated laundry closet, tankless water heater, durable flooring throughout, recessed lighting and so much more. Great things come in small packages and this is not one to miss! The only thing you will need to do is pack and move in!
Location
State GA
County Fulton
Rooms
Basement Crawl Space
Interior
Interior Features Master On Main Level, Roommate Plan
Heating Central, Electric
Cooling Central Air
Flooring Other
Fireplaces Number 1
Fireplaces Type Living Room
Fireplace Yes
Appliance Dishwasher, Refrigerator
Laundry In Kitchen
Exterior
Parking Features Kitchen Level
Fence Fenced, Privacy, Wood
Community Features None
Utilities Available Cable Available, Electricity Available, High Speed Internet, Sewer Available, Water Available
View Y/N No
Roof Type Other
Garage No
Private Pool No
Building
Lot Description Private
Faces From SR-166 East take the Stanton Rd. exit, turn left then right onto Delowe Stanton Connector, to left on Delowe, to right on Connally, follow Connally to past the elementary school, to right on Castlewood. The house is 1/4 mile on right. Enjoy!
Sewer Public Sewer
Water Public
Structure Type Other
New Construction Yes
Schools
Elementary Schools Hamilton Holmes
Middle Schools Paul D West
High Schools Tri Cities
Others
HOA Fee Include None
Tax ID 14 019800050289
Acceptable Financing Cash, Conventional, FHA, VA Loan
Listing Terms Cash, Conventional, FHA, VA Loan
Special Listing Condition New Construction
Read Less Info
Want to know what your home might be worth? Contact us for a FREE valuation!

Our team is ready to help you sell your home for the highest possible price ASAP

© 2025 Georgia Multiple Listing Service. All Rights Reserved.




