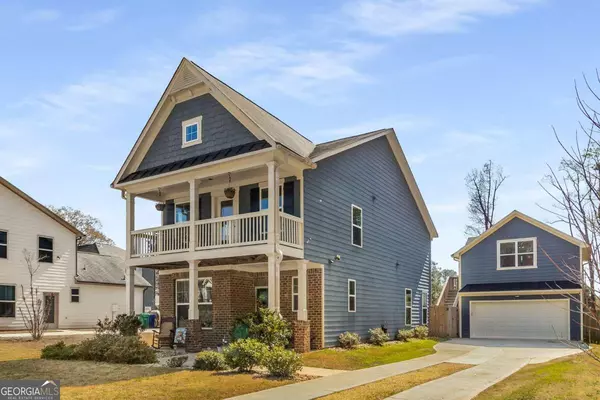For more information regarding the value of a property, please contact us for a free consultation.
Key Details
Sold Price $500,000
Property Type Single Family Home
Sub Type Single Family Residence
Listing Status Sold
Purchase Type For Sale
Square Footage 1,948 sqft
Price per Sqft $256
Subdivision Birkdale Village
MLS Listing ID 10269454
Sold Date 04/30/24
Style Brick Front,Craftsman,Traditional
Bedrooms 4
Full Baths 3
Half Baths 1
HOA Fees $500
HOA Y/N Yes
Originating Board Georgia MLS 2
Year Built 2017
Annual Tax Amount $4,937
Tax Year 2023
Lot Size 0.300 Acres
Acres 0.3
Lot Dimensions 13068
Property Description
Situated on a wide cul-de-sac, this 3BR/2.5BA Craftsman-style home offers a blend of classic charm and modern convenience with plenty of space to thrive, including a separate 1BR/1BA guest suite above the detached garage, oh the possibilities! You are greeted by the inviting presence of double front porches upon approach, perfect for enjoying morning coffee. The open floor plan on the main living level creates a seamless flow between the cozy fireside living room, stylish kitchen and spacious dining area, making it ideal for both everyday living and entertaining. The kitchen is a dream, featuring a large center island, quartz countertops, tiled backsplash, plenty of cabinet storage, a spacious pantry, gas cooking and stainless appliances. Also on the main level is a lovely powder room and separate den/office providing flexibility to create a remote workspace or relaxation zone. Upstairs, the owners suite awaits, boasting a walk-in closet and large bathroom with a separate shower, soaking tub, and double vanities, ready for you to unwind after a long day. Two additional bedrooms, a second bath and a full-sized laundry room complete the upstairs. Step outside to the sunny, fenced rear yard, and discover a large entertaining patio and pergola, ideal for hosting summer barbecues or relaxing, al fresco dinners. The detached 2-car garage offers plenty of storage space, with a bonus/guest suite above, providing the flexibility for additional accommodations, a very separate home office, a dream teen suite, or potential rental income! When you must leave this peaceful oasis, you will surely enjoy the convenient location, just 3.5 miles from downtown Decatur and its vibrant dining, shopping and festival scene, within similar proximity to East Atlanta Village, East Lake, Kirkwood and more. And, with its convenient access to major highways, catching your flight at the Atlanta International Airport is, dare we say, easy! What are you waiting for? Welcome home.
Location
State GA
County Dekalb
Rooms
Other Rooms Garage(s)
Basement None
Dining Room Dining Rm/Living Rm Combo
Interior
Interior Features High Ceilings, Double Vanity, Soaking Tub, Separate Shower, Tile Bath, Walk-In Closet(s), Roommate Plan
Heating Natural Gas, Central, Forced Air
Cooling Electric, Ceiling Fan(s), Central Air
Flooring Hardwood, Tile, Carpet
Fireplaces Number 1
Fireplaces Type Family Room, Gas Log
Fireplace Yes
Appliance Gas Water Heater, Dishwasher, Disposal, Microwave, Oven/Range (Combo), Refrigerator, Stainless Steel Appliance(s)
Laundry In Hall, Upper Level
Exterior
Exterior Feature Balcony
Parking Features Garage Door Opener, Detached, Garage, Parking Pad, Side/Rear Entrance, Storage, Off Street
Garage Spaces 2.0
Fence Back Yard, Wood
Community Features Park
Utilities Available Cable Available, Sewer Connected, Electricity Available, High Speed Internet, Natural Gas Available, Water Available
View Y/N No
Roof Type Composition
Total Parking Spaces 2
Garage Yes
Private Pool No
Building
Lot Description Cul-De-Sac, Level, Private
Faces From downtown Decatur, head South on Candler St approximately 3 miles, to Right on Tilson Road and Right on Birkdale Terrace.
Foundation Slab
Sewer Public Sewer
Water Public
Structure Type Wood Siding,Brick
New Construction No
Schools
Elementary Schools Ronald E Mcnair
Middle Schools Mcnair
High Schools Mcnair
Others
HOA Fee Include Maintenance Grounds,Reserve Fund
Tax ID 15 151 01 042
Security Features Smoke Detector(s)
Acceptable Financing Cash, Conventional, FHA
Listing Terms Cash, Conventional, FHA
Special Listing Condition Resale
Read Less Info
Want to know what your home might be worth? Contact us for a FREE valuation!

Our team is ready to help you sell your home for the highest possible price ASAP

© 2025 Georgia Multiple Listing Service. All Rights Reserved.




