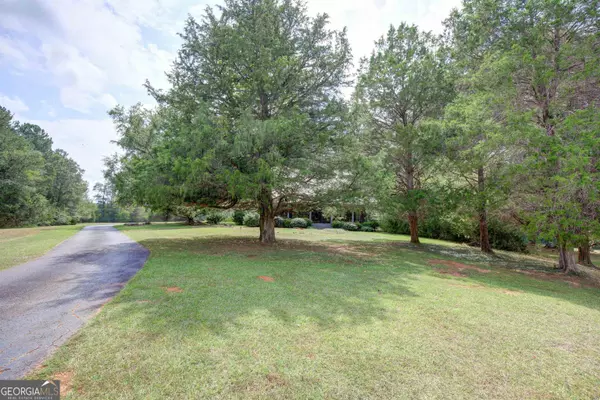For more information regarding the value of a property, please contact us for a free consultation.
Key Details
Sold Price $1,200,000
Property Type Vacant Land
Sub Type Farm
Listing Status Sold
Purchase Type For Sale
Square Footage 3,524 sqft
Price per Sqft $340
MLS Listing ID 20147367
Sold Date 04/30/24
Style Country/Rustic,Other,Traditional
Bedrooms 4
Full Baths 3
HOA Y/N No
Originating Board Georgia MLS 2
Year Built 1994
Annual Tax Amount $6,577
Tax Year 2022
Lot Size 88.000 Acres
Acres 88.0
Lot Dimensions 88
Property Description
A one of a kind custom 4 bedroom 3 bathroom log home, detached two car garage, barn, & 88+/- acres evokes the look and feel of long ago. Built in the 1990's with its ancient, curved brick walkway, looks like it has been sitting on that same spot for a hundred years or more. The log home was designed to look like a 19th-century farmhouse. The straight-across roofline and tin roof contribute to that effect, as does the brick walkway. The floor-length windows not only bring the outside in, but also distinguished look and the blue-gray stain covers the eastern white pine logs, grown locally and milled to a 6-by-8-inch, D-style profile, which is flat on the inside and rounded on the outside. The corners are butt and pass. This house is perfect for gatherings of friends and family to enjoy through meals and the outdoors of the 88+/- acres consisting of planted pines, streams, food plots and an interior road system. The main level having two large bedrooms and two-bathrooms, generous front hall and open floor plan that includes living room, dining room and kitchen is a perfect layout for hosting a special occasion or time with family. The floors are antique heart pine boards that were originally the rafters in the second floor of a feed store in West Point, Georgia and the bricks that cover the kitchen floor came from that same store. The second floor has two bedrooms and a jack & jill bathroom. A large back porch and adjacent koi pond with a waterfall provide the perfect area for outdoor entertaining. The barn consisting of living area with kitchen, shower, and bedroom and 3 horse stall framed doors providing an ideal opportunity for hunting lodging or equestrian activities.
Location
State GA
County Troup
Rooms
Basement Crawl Space
Interior
Interior Features Vaulted Ceiling(s), High Ceilings, Beamed Ceilings, Soaking Tub, Separate Shower, Master On Main Level
Heating Central
Cooling Ceiling Fan(s), Central Air
Flooring Hardwood, Carpet, Wood
Fireplaces Number 1
Fireplace Yes
Appliance Tankless Water Heater, Dishwasher, Microwave, Oven/Range (Combo), Refrigerator
Laundry In Hall
Exterior
Parking Features Detached, Garage
Community Features None
Utilities Available Electricity Available, Water Available
View Y/N No
Roof Type Metal
Garage Yes
Private Pool No
Building
Lot Description Level, Open Lot, Private, Pasture
Faces approximately one mile east of Hwy 27 along Ga-54. Call agent for directions. 706.302.7374
Sewer Septic Tank
Water Well
Structure Type Log
New Construction No
Schools
Elementary Schools Hillcrest
Middle Schools Gardner Newman
High Schools Lagrange
Others
HOA Fee Include None
Tax ID 0462 000031A, 0462 000031
Special Listing Condition Resale
Read Less Info
Want to know what your home might be worth? Contact us for a FREE valuation!

Our team is ready to help you sell your home for the highest possible price ASAP

© 2025 Georgia Multiple Listing Service. All Rights Reserved.




