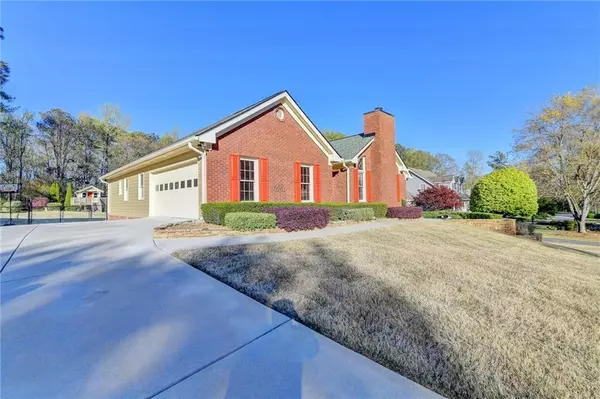For more information regarding the value of a property, please contact us for a free consultation.
Key Details
Sold Price $440,000
Property Type Single Family Home
Sub Type Single Family Residence
Listing Status Sold
Purchase Type For Sale
Square Footage 2,365 sqft
Price per Sqft $186
Subdivision Matthews Park
MLS Listing ID 7360305
Sold Date 04/30/24
Style Country,Ranch
Bedrooms 4
Full Baths 2
Construction Status Resale
HOA Y/N No
Originating Board First Multiple Listing Service
Year Built 1989
Annual Tax Amount $3,933
Tax Year 2022
Lot Size 0.590 Acres
Acres 0.59
Property Description
This charming brick-front ranch boasts a full basement, offering ample space for comfortable living. With four bedrooms and two baths, there's plenty of room for the whole family. Large country kitchen with breakfast area overlooks the huge backyard. Separate dinning room. Step outside into the large private yard, complete with a swing set, sandbox, playhouse, and dog run, providing endless opportunities for outdoor enjoyment. Relax or entertain on the Trex partially covered deck, backed by a 30-year warranty for added peace of mind.
The seller's warranty to the new homeowner ensures confidence in the home's condition. This property also benefits from voluntary HOA membership. Minutes away from Gwinnett's award winning Lenora Park includes 178 acres, football/multi-purpose field with lighted walking track, dog park area, gym, pavilion, playground, fishing lake. Lenora Park aquatic center. Move-in ready and meticulously maintained by its single owner, this home is situated in a quiet neighborhood, offering a serene retreat from the hustle and bustle of everyday life. Close proximity to shopping, restaurants and entertainment.
Don't miss the opportunity to make this well-kept gem your own.
Location
State GA
County Gwinnett
Lake Name None
Rooms
Bedroom Description Master on Main
Other Rooms Other
Basement Exterior Entry, Full, Partial, Walk-Out Access
Main Level Bedrooms 4
Dining Room Separate Dining Room
Interior
Interior Features Cathedral Ceiling(s), Entrance Foyer, High Ceilings 10 ft Main, High Speed Internet, Walk-In Closet(s)
Heating Central, Natural Gas
Cooling Ceiling Fan(s), Central Air, Electric
Flooring Carpet, Ceramic Tile, Hardwood
Fireplaces Number 1
Fireplaces Type Brick, Family Room, Gas Log
Window Features Bay Window(s),Double Pane Windows,Window Treatments
Appliance Dishwasher, Gas Oven, Gas Range, Microwave, Range Hood
Laundry Laundry Room, Main Level, Sink
Exterior
Exterior Feature Private Yard, Private Entrance
Parking Features Attached, Driveway, Garage, Garage Door Opener, Garage Faces Side, Kitchen Level, Level Driveway
Garage Spaces 2.0
Fence Back Yard
Pool None
Community Features Homeowners Assoc, Street Lights
Utilities Available Cable Available, Electricity Available, Natural Gas Available, Phone Available, Underground Utilities, Water Available
Waterfront Description None
View Trees/Woods
Roof Type Shingle
Street Surface Concrete,Paved
Accessibility Accessible Electrical and Environmental Controls, Accessible Entrance, Accessible Kitchen
Handicap Access Accessible Electrical and Environmental Controls, Accessible Entrance, Accessible Kitchen
Porch Covered, Deck, Patio
Private Pool false
Building
Lot Description Back Yard, Front Yard, Landscaped, Level, Sprinklers In Front, Wooded
Story One
Foundation See Remarks
Sewer Septic Tank
Water Public
Architectural Style Country, Ranch
Level or Stories One
Structure Type Brick Front,HardiPlank Type
New Construction No
Construction Status Resale
Schools
Elementary Schools Rosebud
Middle Schools Snellville
High Schools South Gwinnett
Others
Senior Community no
Restrictions false
Tax ID R4301 065
Ownership Fee Simple
Acceptable Financing Cash, Conventional, FHA, VA Loan
Listing Terms Cash, Conventional, FHA, VA Loan
Financing no
Special Listing Condition None
Read Less Info
Want to know what your home might be worth? Contact us for a FREE valuation!

Our team is ready to help you sell your home for the highest possible price ASAP

Bought with Keller Knapp




