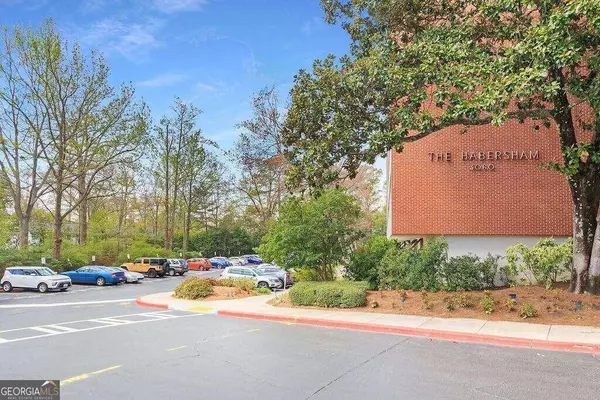For more information regarding the value of a property, please contact us for a free consultation.
Key Details
Sold Price $220,000
Property Type Condo
Sub Type Condominium
Listing Status Sold
Purchase Type For Sale
Square Footage 912 sqft
Price per Sqft $241
Subdivision Habersham Estates
MLS Listing ID 10270503
Sold Date 05/02/24
Style Brick 4 Side
Bedrooms 2
Full Baths 1
HOA Fees $7,668
HOA Y/N Yes
Originating Board Georgia MLS 2
Year Built 1970
Annual Tax Amount $2,688
Tax Year 2023
Lot Size 914 Sqft
Acres 0.021
Lot Dimensions 914.76
Property Description
Check out this well-appointed 2 bedroom end unit in Buckhead! The tastefully updated kitchen boasts quartz countertops with Shaker style stained cabinets and stainless appliances. Don't forget to check out the Lazy Susan and Pantry cabinets which round off this modern and efficient kitchen. A perk that comes along with this unit is an expansive screened in porch with views of the city and overlooking the community pool. This unit boasts 2 bedrooms both with expansive views and light. The passthrough bathroom offers a spacious walk-in shower with glass doors, a large double closet, and updated vanity with service to the master as well as from the hallway. Don't miss out on the fact that this unit has its own washer and dryer in addition to the building's community laundry facilities. Do not worry about utilities in this unit as all of them are covered with the exception of cable/internet. This includes Electric, Water, Trash & Sewer. This unit also has its own parking space which is in the secure and gated garage space 271(included in HOA fees). The amenities for The Habersham Estate Condominium include a lovely pool and grilling area, a storage locker on your floor, laundry facilities, a library stocked with books, and a conference room. Located in one of the best locations in Buckhead with walkability to the Shoppes at Buckhead, fine dining and Supermarket and just minutes from parks, Bobby Jones Golf, Atlanta Beltline, and Phipps Plaza.
Location
State GA
County Fulton
Rooms
Other Rooms Garage(s)
Basement None
Dining Room Dining Rm/Living Rm Combo
Interior
Interior Features Master On Main Level, Separate Shower
Heating Central, Forced Air, Hot Water
Cooling Ceiling Fan(s), Central Air, Electric
Flooring Hardwood
Fireplace No
Appliance Dishwasher, Dryer, Oven/Range (Combo), Refrigerator, Stainless Steel Appliance(s), Washer
Laundry Other
Exterior
Exterior Feature Garden, Gas Grill
Parking Features Assigned, Attached, Garage, Garage Door Opener
Garage Spaces 1.0
Fence Fenced
Pool In Ground
Community Features Fitness Center, Gated, Pool, Sidewalks, Street Lights, Near Public Transport, Walk To Schools, Near Shopping
Utilities Available Cable Available, Electricity Available, High Speed Internet, Sewer Available, Sewer Connected, Water Available
Waterfront Description No Dock Or Boathouse
View Y/N Yes
View City
Roof Type Concrete
Total Parking Spaces 1
Garage Yes
Private Pool Yes
Building
Lot Description Level, Private
Faces GPS Friendly
Sewer Public Sewer
Water Public
Structure Type Brick
New Construction No
Schools
Elementary Schools Brandon Primary/Elementary
Middle Schools Sutton
High Schools North Atlanta
Others
HOA Fee Include Heating/Cooling,Maintenance Structure,Maintenance Grounds,Pest Control,Reserve Fund,Sewer,Swimming,Trash,Water
Tax ID 17 009900161873
Security Features Carbon Monoxide Detector(s),Fire Sprinkler System,Key Card Entry,Smoke Detector(s)
Acceptable Financing Cash, Conventional, FHA
Listing Terms Cash, Conventional, FHA
Special Listing Condition Resale
Read Less Info
Want to know what your home might be worth? Contact us for a FREE valuation!

Our team is ready to help you sell your home for the highest possible price ASAP

© 2025 Georgia Multiple Listing Service. All Rights Reserved.




