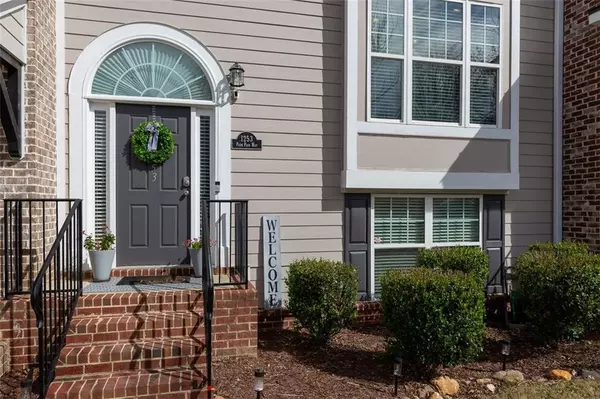For more information regarding the value of a property, please contact us for a free consultation.
Key Details
Sold Price $465,000
Property Type Townhouse
Sub Type Townhouse
Listing Status Sold
Purchase Type For Sale
Square Footage 2,025 sqft
Price per Sqft $229
Subdivision Suwanee Station
MLS Listing ID 7354871
Sold Date 04/30/24
Style Townhouse
Bedrooms 3
Full Baths 3
Half Baths 1
Construction Status Resale
HOA Fees $125
HOA Y/N Yes
Originating Board First Multiple Listing Service
Year Built 2012
Annual Tax Amount $3,557
Tax Year 2023
Lot Size 2,178 Sqft
Acres 0.05
Property Description
Welcome to your new home in Suwanee! This meticulously maintained 3bed/3.5 bath townhome with recently painted exterior offers the ideal combination of privacy and convenience, nestled within the serene Suwanee Station community.
Built in 2012, this charming townhome boasts a unique sense of seclusion, with no other homes positioned in front or behind, providing unparalleled tranquility, rarely found in community living.
Step inside to discover the inviting open-concept main level, adorned with gleaming hardwood floors throughout. The spacious kitchen is a culinary delight, featuring granite countertops, ample cabinet space, and stainless steel appliances. The kitchen flows into the cozy living and dining area, illuminated with natural light, complemented by a warm gas fireplace – perfect for relaxing evenings with your loved ones.
Step outside onto the freshly painted deck, offering picturesque views of one of the neighborhood's serene ponds, ideal for enjoying vibrant sunsets and tranquil moments of reflection.
Upstairs, retreat to the owner's suite and a generously sized secondary bedroom, each boasting en-suite full bathrooms and walk-in closets for added convenience. The owner's suite is a sanctuary in itself, featuring a spa-like bathroom with a separate shower, soaking tub, double vanity, and a walk-in closet with upgraded shelving. Additionally, the laundry room is conveniently located on this level for ease of use.
The first floor offers versatile bonus space, complete with a third bedroom, full bathroom, and ample storage options. New carpet throughout was installed in 2022.
Parking is a breeze with the attached two-car garage, supplemented by additional parking space available in the community and in front of the home.
Experience the ultimate in community living with access to a plethora of amenities within Suwanee Station. From the huge clubhouse available for private events, to the Jr. Olympic pool and kiddie pool, cabana, playground, and pavilion, there's something for everyone to enjoy. Sports enthusiasts will love the 4 pickleball courts and 6 tennis courts, while nature lovers can explore the scenic walking trails weaving through the community. The main trail will take you to the nearby restaurants, stores, medical and dental offices, hair and nail salons, fitness studios, and so much more. All this is just within a few minutes distance away and doesn't require sitting in traffic!
Conveniently located just 2 miles from the vibrant Historic Suwanee Downtown area, Suwanee Town Center, and the local library. Residents have easy access to an array of restaurants, shops, and outdoor events throughout the year. Top-rated schools, shopping destinations, dining options, and major highways are all within reach, making this home an exceptional find in an unbeatable location.
Don't miss out on the opportunity to call this stunning townhome your own – schedule your private tour today and discover the epitome of Suwanee living!
Location
State GA
County Gwinnett
Lake Name None
Rooms
Bedroom Description None
Other Rooms None
Basement Daylight, Finished Bath
Dining Room Open Concept
Interior
Interior Features High Ceilings 9 ft Main, Crown Molding, Double Vanity, Disappearing Attic Stairs, Entrance Foyer, His and Hers Closets, Walk-In Closet(s)
Heating Forced Air
Cooling Central Air, Ceiling Fan(s)
Flooring Carpet, Ceramic Tile, Hardwood
Fireplaces Number 1
Fireplaces Type Family Room, Gas Log
Window Features Insulated Windows,Window Treatments
Appliance Dishwasher, Dryer, Disposal, Refrigerator, Gas Range, Gas Water Heater, Microwave, Washer
Laundry In Hall, Laundry Room, Upper Level
Exterior
Exterior Feature Lighting
Parking Features Attached, Garage Door Opener, Driveway, Garage
Garage Spaces 2.0
Fence None
Pool None
Community Features Clubhouse, Meeting Room, Homeowners Assoc, Near Trails/Greenway, Park, Pickleball, Fitness Center, Playground, Pool, Sidewalks, Tennis Court(s), Near Shopping
Utilities Available Cable Available, Electricity Available, Natural Gas Available, Phone Available, Sewer Available, Underground Utilities, Water Available
Waterfront Description None
View Water, Park/Greenbelt
Roof Type Composition
Street Surface Asphalt
Accessibility None
Handicap Access None
Porch Deck
Total Parking Spaces 2
Private Pool false
Building
Lot Description Level, Sprinklers In Front
Story Three Or More
Foundation Slab
Sewer Public Sewer
Water Public
Architectural Style Townhouse
Level or Stories Three Or More
Structure Type Cement Siding
New Construction No
Construction Status Resale
Schools
Elementary Schools Burnette
Middle Schools Hull
High Schools Peachtree Ridge
Others
HOA Fee Include Maintenance Grounds,Reserve Fund,Swim,Tennis
Senior Community no
Restrictions true
Tax ID R7239 428
Ownership Fee Simple
Financing yes
Special Listing Condition None
Read Less Info
Want to know what your home might be worth? Contact us for a FREE valuation!

Our team is ready to help you sell your home for the highest possible price ASAP

Bought with Gemba Real Estate




