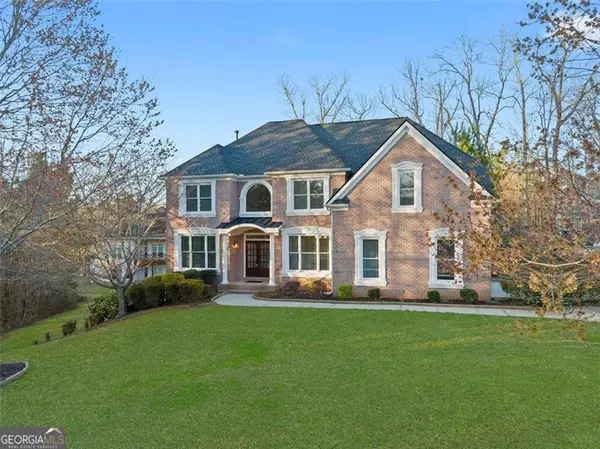For more information regarding the value of a property, please contact us for a free consultation.
Key Details
Sold Price $549,900
Property Type Single Family Home
Sub Type Single Family Residence
Listing Status Sold
Purchase Type For Sale
Square Footage 4,095 sqft
Price per Sqft $134
Subdivision Herron Creek
MLS Listing ID 10265583
Sold Date 05/03/24
Style Traditional
Bedrooms 5
Full Baths 5
HOA Fees $485
HOA Y/N Yes
Originating Board Georgia MLS 2
Year Built 2006
Annual Tax Amount $6,656
Tax Year 2023
Lot Size 0.413 Acres
Acres 0.413
Lot Dimensions 17990.28
Property Description
Introducing this exquisite residence nestled within a cul de sac in the esteemed Herron Creek subdivision. This European traditional gem boasts a spacious 2 story living room and grand foyer, adorned with tasteful neutral paint, offering an ambiance of refined elegance. With a dedicated study room or office and guest bed on the main level, productivity and relaxation are effortlessly combined. The heart of the home lies in the kitchen, featuring an eat-in dining area and overlooking the living room - which makes this an easy flowing floor plan great for entertaining. Step out onto the spacious balcony, an ideal setting for memorable family gatherings against the backdrop of serene surroundings. Retreat to the owners suite, complete with a separate sitting area, lavish full bath and an expansive walk-in closet. Additional highlights include a separate dining room, walk-in pantry for culinary enthusiasts and a finished basement designed for entertainment, boasting a fully equipped bar, billiard table, home theatre, and studio with a wall-sized mirror. This home epitomizes luxury living with its blend of sophistication, functionality, and entertainment amenities. Embrace the epitome of Herron Creek living-schedule your showing today and seize this exceptional opportunity!
Location
State GA
County Fulton
Rooms
Basement Daylight, Full, Finished Bath
Interior
Interior Features Double Vanity, Walk-In Closet(s)
Heating Natural Gas
Cooling Central Air
Flooring Hardwood
Fireplaces Number 1
Fireplaces Type Family Room
Fireplace Yes
Appliance Other
Laundry Upper Level
Exterior
Exterior Feature Garden
Parking Features Attached, Garage, Kitchen Level
Community Features Clubhouse, Pool, Sidewalks, Street Lights, Tennis Court(s)
Utilities Available None
View Y/N No
Roof Type Other
Garage Yes
Private Pool No
Building
Lot Description Cul-De-Sac
Faces 285 to Camp Ceek PKWY, go outside the perimeter to lt on Butner rd to lt on union. subdivision on left.
Sewer Public Sewer
Water Public
Structure Type Brick,Other
New Construction No
Schools
Elementary Schools Stonewall Tell
Middle Schools Sandtown
High Schools Westlake
Others
HOA Fee Include Other
Tax ID 09F390001753060
Special Listing Condition Resale
Read Less Info
Want to know what your home might be worth? Contact us for a FREE valuation!

Our team is ready to help you sell your home for the highest possible price ASAP

© 2025 Georgia Multiple Listing Service. All Rights Reserved.




