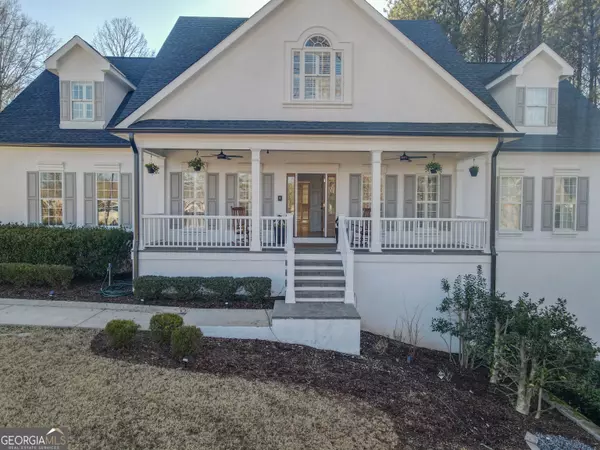For more information regarding the value of a property, please contact us for a free consultation.
Key Details
Sold Price $865,000
Property Type Single Family Home
Sub Type Single Family Residence
Listing Status Sold
Purchase Type For Sale
Square Footage 6,278 sqft
Price per Sqft $137
Subdivision Southern Shore Phase Vi
MLS Listing ID 10252255
Sold Date 05/01/24
Style Traditional
Bedrooms 6
Full Baths 5
HOA Y/N No
Originating Board Georgia MLS 2
Year Built 1999
Annual Tax Amount $12,197
Tax Year 2023
Lot Size 0.480 Acres
Acres 0.48
Lot Dimensions 20908.8
Property Description
This beautiful, completely refreshed home is located in a lakeside community in the heart of the sought after Kedron area! Some of the many wonderful features include a main level that boasts a formal entry, dual masters, refinished hardwoods, separate office, formal dining, large laundry, brand new A/C and furnaces and open concept kitchen/family room. The updated eat in kitchen showcases brand new SS appliances, quartz countertops, fresh hardware, and 100% sink and countertop seating. The Dual master bedrooms on the main level each have large walk-in closets with fully renovated marble ensuites. The two secondary master bedrooms upstairs have walk-in closets and ensuites. The home has fresh interior paint, new light fixtures throughout, and some upgraded Moen plumbing fixtures. The finished basement would make a wonderful secondary living space and features two bedrooms, a bathroom, kitchenette, family/dining space with private entrance, separate XL theater/gym space, expansive storage and storm room. The exterior of the home features fresh paint, gutters, front door, and garage doors. This beautiful lakeside community has easy access to golf cart paths, "does not" have an HOA and is conveniently located just minutes away from restaurants, activities, aquatic centers, shopping and more.
Location
State GA
County Fayette
Rooms
Basement Finished Bath, Daylight, Interior Entry, Exterior Entry, Finished
Interior
Interior Features Bookcases, Tray Ceiling(s), High Ceilings, Double Vanity, Soaking Tub, Separate Shower, Tile Bath, Walk-In Closet(s), In-Law Floorplan, Master On Main Level
Heating Central
Cooling Central Air
Flooring Hardwood, Tile, Carpet
Fireplaces Number 2
Fireplace Yes
Appliance Dishwasher, Oven/Range (Combo), Stainless Steel Appliance(s)
Laundry Mud Room
Exterior
Parking Features Attached, Garage
Community Features None
Utilities Available Cable Available, Electricity Available, Phone Available, Water Available
View Y/N No
Roof Type Composition
Garage Yes
Private Pool No
Building
Lot Description Cul-De-Sac
Faces From Hwy 54 turn North on Hwy 74. Turn right onto Kedron Dr. Turn left on Southern Shore then turn left on Palisades. Property is at the end in the cul-de-sac
Sewer Public Sewer
Water Public
Structure Type Concrete
New Construction No
Schools
Elementary Schools Kedron
Middle Schools Booth
High Schools Mcintosh
Others
HOA Fee Include None
Tax ID 073015019
Acceptable Financing Cash, Conventional, FHA
Listing Terms Cash, Conventional, FHA
Special Listing Condition Resale
Read Less Info
Want to know what your home might be worth? Contact us for a FREE valuation!

Our team is ready to help you sell your home for the highest possible price ASAP

© 2025 Georgia Multiple Listing Service. All Rights Reserved.




