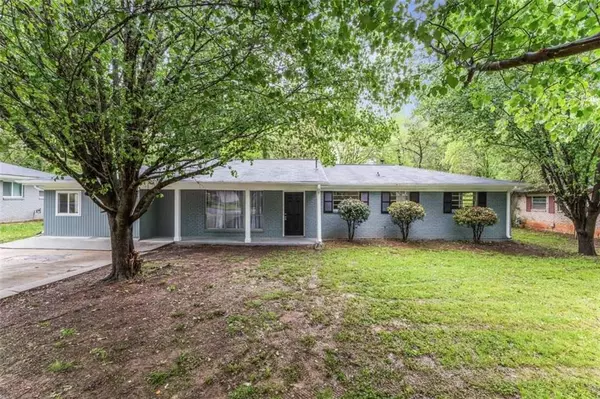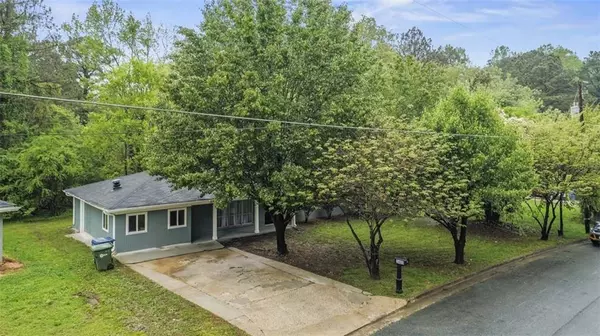For more information regarding the value of a property, please contact us for a free consultation.
Key Details
Sold Price $255,000
Property Type Single Family Home
Sub Type Single Family Residence
Listing Status Sold
Purchase Type For Sale
Square Footage 1,664 sqft
Price per Sqft $153
MLS Listing ID 7361474
Sold Date 05/07/24
Style Ranch
Bedrooms 4
Full Baths 1
Half Baths 1
Construction Status Updated/Remodeled
HOA Y/N No
Originating Board First Multiple Listing Service
Year Built 1972
Annual Tax Amount $2,706
Tax Year 2023
Lot Size 0.387 Acres
Acres 0.3868
Property Description
Welcome to your fully renovated dream home! This spacious 4-bedroom, 1.5-bathroom residence has undergone a complete transformation, boasting stunning updates and modern amenities throughout. Step inside to discover a brand-new kitchen and bathrooms, exuding contemporary style and functionality. The kitchen features sleek new appliances and countertops, making it a chef's delight. Both baths have been elegantly revamped, offering a luxurious experience.
Noteworthy upgrades include a new roof, ensuring peace of mind and longevity. Fresh flooring, paint, and lighting fixtures create a bright and inviting ambiance in every room. This home has even more to offer with the addition of a fourth bedroom, providing versatility and space for your growing needs. Additionally, the exterior has been refreshed with new paint, enhancing curb appeal.
Don't miss the opportunity to make this beautifully renovated house your forever home. Schedule a showing today and experience the perfect blend of comfort, style, and convenience that awaits you here.
Location
State GA
County Fulton
Lake Name None
Rooms
Bedroom Description Master on Main
Other Rooms None
Basement None
Main Level Bedrooms 4
Dining Room None
Interior
Interior Features High Speed Internet
Heating Central, Electric
Cooling Ceiling Fan(s), Central Air
Flooring Carpet, Vinyl
Fireplaces Type None
Window Features Aluminum Frames
Appliance Dishwasher, Electric Range, Range Hood
Laundry In Hall, Laundry Room, Main Level
Exterior
Exterior Feature Rain Gutters
Parking Features Driveway, Kitchen Level, Level Driveway, On Street
Fence None
Pool None
Community Features None
Utilities Available Cable Available, Electricity Available, Natural Gas Available, Phone Available, Sewer Available, Water Available
Waterfront Description None
View Trees/Woods
Roof Type Shingle
Street Surface Asphalt
Accessibility None
Handicap Access None
Porch Patio
Total Parking Spaces 4
Private Pool false
Building
Lot Description Back Yard, Cleared, Front Yard, Level, Wooded
Story One
Foundation Slab
Sewer Public Sewer
Water Public
Architectural Style Ranch
Level or Stories One
Structure Type Brick 4 Sides
New Construction No
Construction Status Updated/Remodeled
Schools
Elementary Schools Deerwood Academy
Middle Schools Ralph Bunche
High Schools D. M. Therrell
Others
Senior Community no
Restrictions false
Tax ID 14F006600010799
Acceptable Financing 1031 Exchange, Cash, Conventional, VA Loan
Listing Terms 1031 Exchange, Cash, Conventional, VA Loan
Special Listing Condition None
Read Less Info
Want to know what your home might be worth? Contact us for a FREE valuation!

Our team is ready to help you sell your home for the highest possible price ASAP

Bought with Virtual Properties Realty.com




