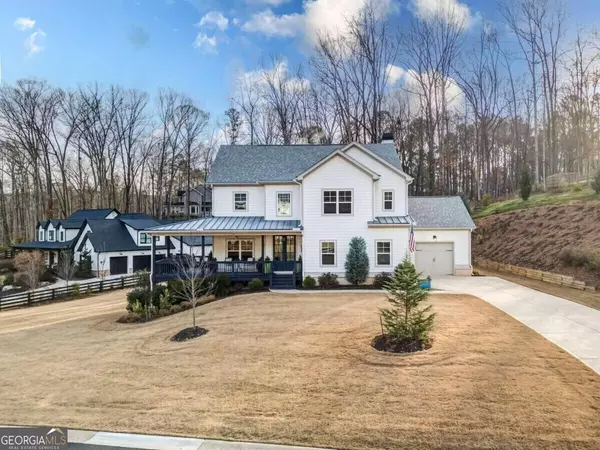For more information regarding the value of a property, please contact us for a free consultation.
Key Details
Sold Price $850,000
Property Type Single Family Home
Sub Type Single Family Residence
Listing Status Sold
Purchase Type For Sale
Square Footage 3,221 sqft
Price per Sqft $263
Subdivision Vaughn Estates
MLS Listing ID 10237828
Sold Date 05/10/24
Style Country/Rustic,Traditional
Bedrooms 4
Full Baths 3
Half Baths 1
HOA Fees $450
HOA Y/N Yes
Originating Board Georgia MLS 2
Year Built 2019
Annual Tax Amount $6,280
Tax Year 2022
Lot Size 1.090 Acres
Acres 1.09
Lot Dimensions 1.09
Property Description
If you have been looking for the perfect home in an unbeatable location, look no further! This gorgeous custom farmhouse home situated on a fabulous one-acre lot in Woodstock's highly sought-after Vaughn Estates boasts the finest details and absolutely exquisite upgrades! Curb appeal to spare welcomes you as you arrive, inviting you to relax on the rocking chair wrap-around covered porch. The sun-drenched two-story foyer welcomes you to step inside and experience the open floor plan providing a seamless layout between the gourmet kitchen with granite island, butler's pantry, dining area, and living room with spectacular views of the deck and upgraded landscaped yard. Upstairs you will find the amazing primary suite featuring two huge walk-in closets, subway-tiled shower and luxurious soaker tub, three additional large bedrooms and full bath, and the laundry room. The basement offers flexible media/entertainment/office space and a full bath, along with tons of storage and additional space to finish as you prefer. The options are endless! This prime location offers easy access to all things Woodstock, Canton, Milton, and Alpharetta, with Cherokee taxes and award-winning schools! This Property is a Must-See for anyone looking for the ultimate luxury modern farmhouse living experience. Schedule a showing today!
Location
State GA
County Cherokee
Rooms
Basement Finished Bath, Daylight, Interior Entry, Exterior Entry, Full
Dining Room Separate Room
Interior
Interior Features High Ceilings, Double Vanity, Soaking Tub, Separate Shower, Tile Bath, Walk-In Closet(s)
Heating Forced Air
Cooling Ceiling Fan(s), Central Air, Zoned
Flooring Hardwood, Tile, Carpet
Fireplaces Number 1
Fireplaces Type Gas Log
Fireplace Yes
Appliance Dryer, Washer, Dishwasher, Disposal, Microwave, Oven/Range (Combo), Refrigerator, Stainless Steel Appliance(s)
Laundry Upper Level
Exterior
Parking Features Attached, Garage Door Opener, Garage, Kitchen Level
Garage Spaces 3.0
Community Features None
Utilities Available Underground Utilities, Cable Available, Electricity Available, Natural Gas Available, Water Available
View Y/N No
Roof Type Composition
Total Parking Spaces 3
Garage Yes
Private Pool No
Building
Lot Description Other
Faces GPS Friendly
Foundation Slab
Sewer Septic Tank
Water Public
Structure Type Concrete
New Construction No
Schools
Elementary Schools Hickory Flat
Middle Schools Dean Rusk
High Schools Sequoyah
Others
HOA Fee Include None
Tax ID 15N28G 012
Security Features Carbon Monoxide Detector(s),Smoke Detector(s)
Special Listing Condition Resale
Read Less Info
Want to know what your home might be worth? Contact us for a FREE valuation!

Our team is ready to help you sell your home for the highest possible price ASAP

© 2025 Georgia Multiple Listing Service. All Rights Reserved.




