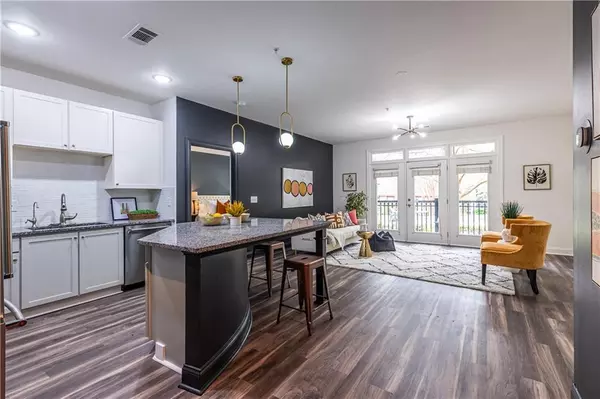For more information regarding the value of a property, please contact us for a free consultation.
Key Details
Sold Price $372,000
Property Type Condo
Sub Type Condominium
Listing Status Sold
Purchase Type For Sale
Square Footage 1,194 sqft
Price per Sqft $311
Subdivision Burnett Grant Park
MLS Listing ID 7363009
Sold Date 05/09/24
Style Contemporary,Modern
Bedrooms 2
Full Baths 2
Construction Status Resale
HOA Fees $432
HOA Y/N Yes
Originating Board First Multiple Listing Service
Year Built 2005
Annual Tax Amount $3,043
Tax Year 2023
Lot Size 1,193 Sqft
Acres 0.0274
Property Description
Location, Location and oh so pretty too, this 2-bedroom, 2-bath home is a mere 10th of a mile stroll to the Beltline Southside Trail, which makes enjoying the Beacon shops and restaurants, Grant Park, the Atlanta Zoo and more shopping and entertainment at Glenwood/Madison Yards and Summerhill a part of your new lifestyle. Modern with updates including new floors and paint, this great roommate floor plan also includes a separate storage unit just a few steps from the front door. It's all about the way of life at Burnett at Grant Park. Enjoy the convenience of stainless steel appliances in the eat-in kitchen, walk-in closets, Primary bathroom has a separate soaking tub, white subway tiles in the shower, and granite countertops. Relax on the large balcony overlooking the lush neighborhood. The gated community offers access to a gym, common outdoor space, and assigned parking. With a prime location just a 10th of a mile from The Beltline Southside Trail, you'll have easy access to the Beacon shops, Grant Park, the Atlanta Zoo, and more. Don't miss out on this fantastic opportunity to call this place home.
Location
State GA
County Fulton
Lake Name None
Rooms
Bedroom Description Master on Main,Roommate Floor Plan
Other Rooms None
Basement None
Main Level Bedrooms 2
Dining Room Dining L
Interior
Interior Features Double Vanity
Heating Central
Cooling Ceiling Fan(s), Central Air
Flooring Hardwood
Fireplaces Type None
Window Features Window Treatments
Appliance Dishwasher, Dryer, Electric Range, Refrigerator, Washer
Laundry In Hall, Main Level
Exterior
Exterior Feature Balcony
Parking Features Assigned, Parking Lot, Parking Pad
Fence None
Pool None
Community Features Business Center, Clubhouse, Fitness Center, Gated, Homeowners Assoc, Near Beltline, Near Public Transport, Near Schools, Near Shopping, Near Trails/Greenway, Public Transportation, Restaurant
Utilities Available Cable Available, Electricity Available, Natural Gas Available, Phone Available
Waterfront Description None
View City
Roof Type Composition
Street Surface Asphalt
Accessibility Accessible Approach with Ramp
Handicap Access Accessible Approach with Ramp
Porch Covered
Total Parking Spaces 2
Private Pool false
Building
Lot Description Other
Story One
Foundation Slab
Sewer Public Sewer
Water Public
Architectural Style Contemporary, Modern
Level or Stories One
Structure Type Brick 4 Sides,Stone
New Construction No
Construction Status Resale
Schools
Elementary Schools Parkside
Middle Schools Martin L. King Jr.
High Schools Maynard Jackson
Others
HOA Fee Include Insurance,Maintenance Structure,Maintenance Grounds,Pest Control,Trash,Water
Senior Community no
Restrictions true
Tax ID 14 002300031785
Ownership Condominium
Acceptable Financing Cash, Conventional, FHA
Listing Terms Cash, Conventional, FHA
Financing yes
Special Listing Condition None
Read Less Info
Want to know what your home might be worth? Contact us for a FREE valuation!

Our team is ready to help you sell your home for the highest possible price ASAP

Bought with Bolst, Inc.




