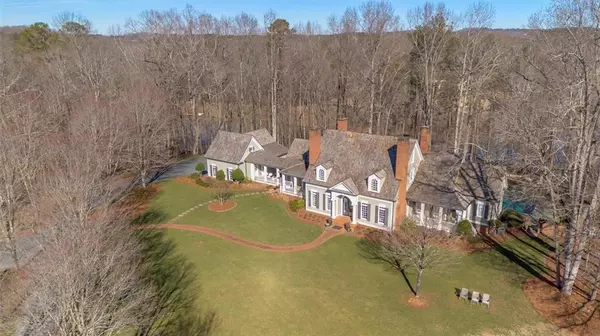For more information regarding the value of a property, please contact us for a free consultation.
Key Details
Sold Price $3,650,000
Property Type Single Family Home
Sub Type Single Family Residence
Listing Status Sold
Purchase Type For Sale
Square Footage 7,091 sqft
Price per Sqft $514
Subdivision Lake At North Valley
MLS Listing ID 7334847
Sold Date 05/07/24
Style Colonial
Bedrooms 5
Full Baths 5
Half Baths 1
Construction Status Resale
HOA Fees $800
HOA Y/N Yes
Originating Board First Multiple Listing Service
Year Built 1996
Annual Tax Amount $16,213
Tax Year 2023
Lot Size 6.900 Acres
Acres 6.9
Property Description
Uniquely nestled within the prestigious Lake at North Valley community, this exquisite Colonial Estate unfolds over 6.9 sprawling acres of lush green lawns, dense woodlands, and waterfront along 45-acre King Lake, with no public access. A vision of elegance and tranquility, the property is accessed via a picturesque, tree-lined driveway, edged with cobblestones, leading to a stately residence that seamlessly melds upscale sophistication with the splendor of nature and privacy.
The estate's striking facade is adorned with multiple covered porches at both the front and back, offering panoramic views of the verdant surroundings. A newly installed cedar shake roof enhances the home's aesthetic appeal, complementing its majestic exterior. The outdoor living spaces invite relaxation and enjoyment of the estate's natural beauty from every vantage point including the oversized gunite saltwater swimming pool and extensive bluestone decking!
Inside, the warmth of 6 real wood-burning fireplaces, each equipped with a convenient gas starter, creates a cozy and welcoming atmosphere. The grand entrance, through expansive steel glass front doors, reveals 5-inch heart of pine hardwood floors, newly stained to perfection. The home boasts an elegant dining room and a living/office space, each anchored by opposing fireplaces, setting a tone of refined comfort.
The family room, with its vaulted ceilings and exposed beams, is an ideal setting for entertaining, offering expansive views and access to the outdoors. Adjacent to the family room, brick wall arches lead to a charming fireside sitting area near the kitchen, perfect for morning coffee or evening cocktails. The kitchen itself is a masterpiece of light and space, featuring a delightful breakfast nook by a large picture window with lake views, and a cedar-trimmed morning porch/sunroom just steps away.
Upstairs, three generously sized bedrooms, each with ensuite baths, provide luxurious accommodations. The hallway boasts custom, library-style built-ins, adding to the home's grandeur. The daylight basement is a versatile space, finished with slate tile floors and offering a large family area with walk-out access to the terrace and the oversized pool/deck/grilling area, a home gym, and spaces for games, additional living, and storage. Unfinished additional basement space includes future expansion possibilities include an in-law suite, media room, and more.
Above the three-car garage, a framed space awaits completion, ideal for an additional apartment or office. The estate's grounds feature well-maintained walking paths through the woods, leading to the water's edge at King Lake complete with a dock and fire pit, offering endless opportunities for fishing, relaxation, and enjoying the picturesque surroundings.
This magnificent Milton estate represents the ultimate in luxury, privacy, and natural beauty, making it a truly unparalleled and unique place to call home.
Location
State GA
County Fulton
Lake Name None
Rooms
Bedroom Description Master on Main
Other Rooms None
Basement Daylight, Finished, Finished Bath, Full, Interior Entry, Walk-Out Access
Main Level Bedrooms 1
Dining Room Separate Dining Room
Interior
Interior Features Beamed Ceilings, Bookcases, Cathedral Ceiling(s), Crown Molding, Entrance Foyer, High Ceilings 10 ft Main, High Speed Internet, Walk-In Closet(s)
Heating Central, Forced Air, Natural Gas
Cooling Ceiling Fan(s), Central Air, Electric
Flooring Hardwood
Fireplaces Number 6
Fireplaces Type Family Room, Gas Log, Gas Starter, Keeping Room, Living Room, Masonry
Window Features Double Pane Windows
Appliance Dishwasher, Disposal
Laundry Laundry Room, Main Level
Exterior
Exterior Feature Lighting, Private Yard, Private Entrance
Parking Features Attached, Covered, Driveway, Garage, Garage Door Opener, Garage Faces Side, Kitchen Level
Garage Spaces 3.0
Fence None
Pool Gunite, In Ground, Private, Salt Water
Community Features Fishing
Utilities Available Cable Available, Electricity Available, Natural Gas Available, Phone Available, Underground Utilities, Water Available
Waterfront Description Lake Front
View Rural, Trees/Woods, Water
Roof Type Wood
Street Surface Asphalt,Gravel
Accessibility None
Handicap Access None
Porch Breezeway, Covered, Deck, Enclosed, Front Porch, Rear Porch, Screened
Private Pool true
Building
Lot Description Front Yard, Lake On Lot, Landscaped, Level, Private, Wooded
Story Two
Foundation Concrete Perimeter
Sewer Septic Tank
Water Public
Architectural Style Colonial
Level or Stories Two
Structure Type Cedar,Wood Siding
New Construction No
Construction Status Resale
Schools
Elementary Schools Birmingham Falls
Middle Schools Hopewell
High Schools Cambridge
Others
Senior Community no
Restrictions true
Tax ID 22 471204590068
Special Listing Condition None
Read Less Info
Want to know what your home might be worth? Contact us for a FREE valuation!

Our team is ready to help you sell your home for the highest possible price ASAP

Bought with Ansley Real Estate| Christie's International Real Estate




