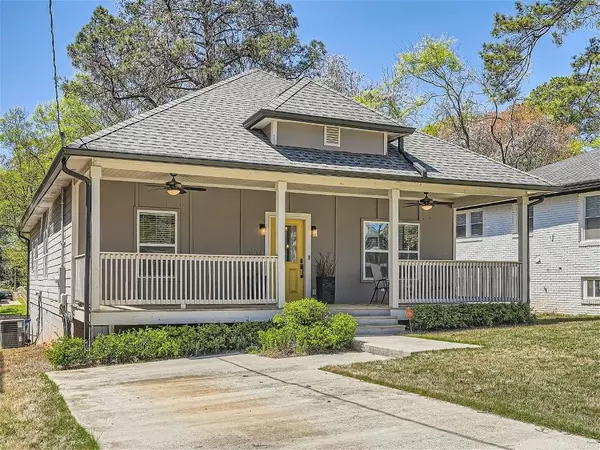For more information regarding the value of a property, please contact us for a free consultation.
Key Details
Sold Price $315,000
Property Type Single Family Home
Sub Type Single Family Residence
Listing Status Sold
Purchase Type For Sale
Square Footage 1,600 sqft
Price per Sqft $196
MLS Listing ID 7360776
Sold Date 05/08/24
Style Craftsman
Bedrooms 3
Full Baths 2
Construction Status Resale
HOA Y/N No
Originating Board First Multiple Listing Service
Year Built 2020
Annual Tax Amount $1,767
Tax Year 2023
Lot Size 8,494 Sqft
Acres 0.195
Property Description
WELCOME HOME!! Stunning 3 bed, 2 bath Craftsman style home close to all that Downtown Atlanta has to offer. As you step inside, you're greeted by an inviting open floor plan living room, complete with a cozy fireplace and abundant natural light that floods the space. The seamless flow leads you into the dining area, perfect for hosting gatherings of all sizes. Adjacent to the dining area is the kitchen, featuring a large center island, ample counter and cabinetry space, and elegant granite countertops. The master suite is a true retreat, showcasing a beautiful accent wall and an abundance of natural light streaming through the windows. Sliding barn doors lead you into the luxurious ensuite bathroom, equipped with dual sinks, a soaking tub, and a beautifully tiled standing shower. Additionally, the master suite boasts a large walk-in closet, providing ample storage space. The additional bedrooms are generously sized, offering comfort and versatility for all. Outside, the backyard features a fantastic deck area and plenty of green space, perfect for enjoying the outdoors and relaxing in the sunshine. With easy access to the Beltline, Mercedes Benz Arena, and Lakewood Amphitheater this beautiful home truly offers a blend of convenience and modern charm. Builder home warranty transferable! Click the Virtual Tour link to view the 3D walkthrough.
Location
State GA
County Fulton
Lake Name None
Rooms
Bedroom Description Master on Main,Other
Other Rooms None
Basement Crawl Space
Main Level Bedrooms 3
Dining Room Open Concept
Interior
Interior Features Bookcases, Crown Molding, Disappearing Attic Stairs, Double Vanity, Walk-In Closet(s)
Heating Central
Cooling Ceiling Fan(s), Central Air
Flooring Ceramic Tile, Hardwood
Fireplaces Number 1
Fireplaces Type Living Room
Window Features None
Appliance Dishwasher, Electric Range, Electric Water Heater, Microwave, Refrigerator
Laundry In Hall, Laundry Room
Exterior
Exterior Feature Rain Gutters, Private Entrance
Parking Features None
Fence None
Pool None
Community Features None
Utilities Available Electricity Available, Sewer Available, Water Available
Waterfront Description None
View Other
Roof Type Composition
Street Surface Paved
Accessibility None
Handicap Access None
Porch Deck, Front Porch, Rear Porch
Total Parking Spaces 2
Private Pool false
Building
Lot Description Back Yard, Front Yard
Story One
Foundation None
Sewer Public Sewer
Water Public
Architectural Style Craftsman
Level or Stories One
Structure Type Cement Siding
New Construction No
Construction Status Resale
Schools
Elementary Schools Thomas Heathe Slater
Middle Schools Judson Price
High Schools G.W. Carver
Others
Senior Community no
Restrictions false
Tax ID 14 009100060310
Acceptable Financing Cash, Conventional, FHA, VA Loan
Listing Terms Cash, Conventional, FHA, VA Loan
Special Listing Condition None
Read Less Info
Want to know what your home might be worth? Contact us for a FREE valuation!

Our team is ready to help you sell your home for the highest possible price ASAP

Bought with HOME Real Estate, LLC




