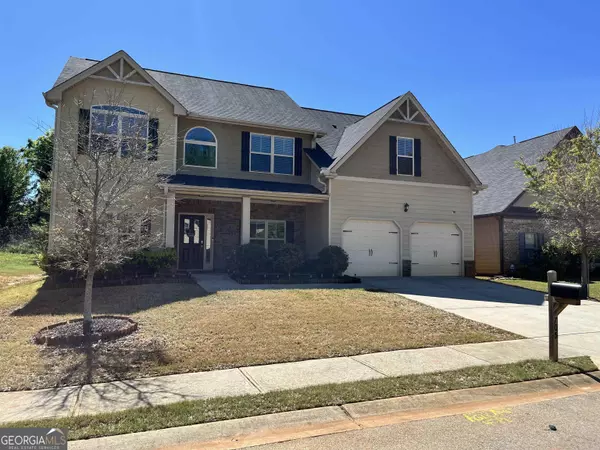For more information regarding the value of a property, please contact us for a free consultation.
Key Details
Sold Price $399,900
Property Type Single Family Home
Sub Type Single Family Residence
Listing Status Sold
Purchase Type For Sale
Square Footage 3,266 sqft
Price per Sqft $122
Subdivision Pembrooke Park
MLS Listing ID 20177775
Sold Date 05/15/24
Style Brick/Frame,A-Frame,Contemporary,Craftsman
Bedrooms 5
Full Baths 4
HOA Fees $350
HOA Y/N Yes
Originating Board Georgia MLS 2
Year Built 2017
Annual Tax Amount $6,486
Tax Year 2023
Lot Size 6,969 Sqft
Acres 0.16
Lot Dimensions 6969.6
Property Description
Gorgeous 5-bedroom, 4-bathroom residence nestled in the sought-after Pembrooke Park community. Boasting a welcoming ambiance, this home features a formal dining area, office space, and a main-floor bedroom with a full bath. The family room, highlighted by a coffered ceiling, seamlessly flows into the expansive kitchen, adorned with granite countertops, tile backsplash, stainless steel appliances, a walk-in pantry, and a center island, creating an ideal setting for culinary delights. Upstairs, two bedrooms share a Jack-and-Jill style bathroom, while a third bedroom enjoys the luxury of a full private bath. The sprawling owner's suite offers a tranquil retreat, comprising two spacious rooms, a sizable ensuite with separate shower and tub, double vanities, a separate water closet, and a walk-in closet. Outside, indulge in relaxation on the covered back patio overlooking the private backyard, or take advantage of the numerous amenities offered by Pembrooke, including two swimming pools, lighted tennis courts, a grand clubhouse, and a picnic pavilion. Conveniently located near I-75, this home provides quick access to an array of shopping and dining options in the area. Don't miss the opportunity to make this spacious abode your own and become part of the vibrant Pembrooke neighborhood!
Location
State GA
County Henry
Rooms
Basement None
Dining Room Seats 12+
Interior
Interior Features Tray Ceiling(s), Vaulted Ceiling(s), High Ceilings, Double Vanity, Entrance Foyer, Soaking Tub, Separate Shower, Walk-In Closet(s)
Heating Natural Gas, Electric, Zoned, Dual
Cooling Electric, Ceiling Fan(s), Central Air, Zoned, Dual
Flooring Hardwood, Carpet, Laminate
Fireplaces Number 1
Fireplaces Type Family Room, Factory Built, Gas Log
Fireplace Yes
Appliance Gas Water Heater, Dishwasher, Ice Maker, Microwave, Oven/Range (Combo), Stainless Steel Appliance(s)
Laundry Laundry Closet, In Hall, Upper Level
Exterior
Parking Features Garage Door Opener, Garage
Community Features Clubhouse, Pool, Sidewalks, Street Lights, Tennis Court(s)
Utilities Available Cable Available, High Speed Internet, Natural Gas Available
View Y/N No
Roof Type Composition
Garage Yes
Private Pool No
Building
Lot Description Level
Faces From I75 S, take exit 221 for Jonesboro Rd, turn left onto Jonesboro Rd, turn right on Willow Ln, turn left onto Hopewell Pl, turn right onto Emporia Loop, home will be on the right.
Sewer Public Sewer
Water Public
Structure Type Concrete
New Construction No
Schools
Elementary Schools Wesley Lakes
Middle Schools Eagles Landing
High Schools Eagles Landing
Others
HOA Fee Include Swimming,Tennis
Tax ID 074D01597000
Special Listing Condition Resale
Read Less Info
Want to know what your home might be worth? Contact us for a FREE valuation!

Our team is ready to help you sell your home for the highest possible price ASAP

© 2025 Georgia Multiple Listing Service. All Rights Reserved.




