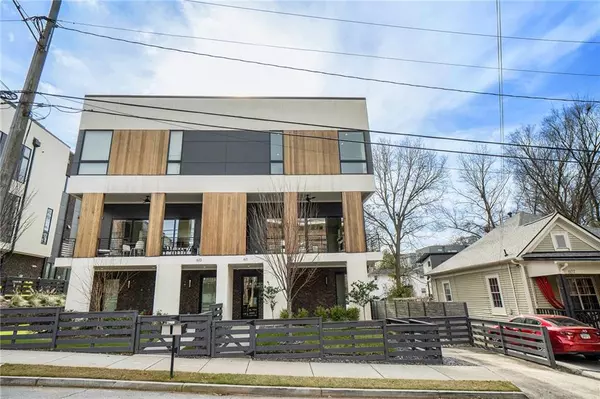For more information regarding the value of a property, please contact us for a free consultation.
Key Details
Sold Price $1,300,000
Property Type Townhouse
Sub Type Townhouse
Listing Status Sold
Purchase Type For Sale
Square Footage 2,430 sqft
Price per Sqft $534
Subdivision Old Fourth Ward
MLS Listing ID 7314381
Sold Date 05/13/24
Style Contemporary,Townhouse,Traditional,Modern
Bedrooms 3
Full Baths 3
Half Baths 1
Construction Status Resale
HOA Y/N No
Originating Board First Multiple Listing Service
Year Built 2019
Annual Tax Amount $16,241
Tax Year 2023
Lot Size 3,876 Sqft
Acres 0.089
Property Description
Now's your chance to live in one of Atlanta's most desirable in-town neighborhoods! You can't beat single-family-like living (fee simple, no HOA, fenced-in yard, 2-car garage w/storage) combined with turn-key townhome living (lock and leave) with such fantastic walkability and accessibility! This stunning Jackbilt 4-story contemporary in the heart of O4W is just a short walk to the Beltline, Inman Park, Ponce City Market, Krog Street Market, Freedom Trail, countless boutiques, and so much more! The abundance of natural light combined with designer finishes throughout makes this home a pleasure to come home to. The open-concept main level is ideal for entertaining with wall-to-ceiling sliding glass doors, a cozy fireplace, and dining space that flows into the chef's kitchen - equipped with custom cabinetry, Thermador appliances, and a large center island with a waterfall-edge countertop and microwave, Butler's pantry with wine fridge. The large, second-level primary suite features a generously sized, spa-like bathroom and a fabulous walk-in closet. The secondary en suite features stunning city skyline views, your guests may never leave! The bonus room is perfect for a second office, game room, or meditation room. Head up to the rooftop balcony and take in the panoramic view of the city when you are entertaining, or just unwinding. High-end upgrades are integrated throughout, including a tankless water heater, whole home water filtration system, custom window treatments, lighting, and more. Elevator-ready. Generator-ready. Plenty of off-street parking with a private drive to the garage, as well as plenty of street parking + bonus third off-street spot! Come take a look!
Location
State GA
County Fulton
Lake Name None
Rooms
Bedroom Description In-Law Floorplan,Roommate Floor Plan
Other Rooms None
Basement None
Dining Room Butlers Pantry, Seats 12+
Interior
Interior Features Crown Molding, Double Vanity, High Ceilings 9 ft Upper, High Ceilings 10 ft Main
Heating Forced Air
Cooling Ceiling Fan(s), Central Air, Zoned
Flooring Hardwood
Fireplaces Number 1
Fireplaces Type Decorative, Glass Doors
Window Features Window Treatments
Appliance Dishwasher, Double Oven, Dryer, Gas Range, Microwave, Range Hood
Laundry Laundry Room, Upper Level
Exterior
Exterior Feature Balcony, Private Entrance
Parking Features Drive Under Main Level, Garage, Garage Door Opener, Garage Faces Rear, Level Driveway, Parking Pad, Storage
Garage Spaces 2.0
Fence Fenced, Front Yard, Wrought Iron
Pool None
Community Features Near Trails/Greenway, Park, Public Transportation
Utilities Available Cable Available, Electricity Available, Natural Gas Available, Phone Available, Sewer Available, Underground Utilities, Water Available
Waterfront Description None
View City, Park/Greenbelt
Roof Type Composition
Street Surface Other
Accessibility None
Handicap Access None
Porch Covered, Enclosed, Front Porch, Rooftop, Wrap Around
Total Parking Spaces 3
Private Pool false
Building
Lot Description Corner Lot, Front Yard, Landscaped, Level, Sprinklers In Front
Story Three Or More
Foundation Slab
Sewer Public Sewer
Water Public
Architectural Style Contemporary, Townhouse, Traditional, Modern
Level or Stories Three Or More
Structure Type Brick Front,Cement Siding,Other
New Construction No
Construction Status Resale
Schools
Elementary Schools Hope-Hill
Middle Schools David T Howard
High Schools Midtown
Others
Senior Community no
Restrictions false
Tax ID 14 001900011114
Ownership Fee Simple
Financing yes
Special Listing Condition None
Read Less Info
Want to know what your home might be worth? Contact us for a FREE valuation!

Our team is ready to help you sell your home for the highest possible price ASAP

Bought with Dorsey Alston Realtors




