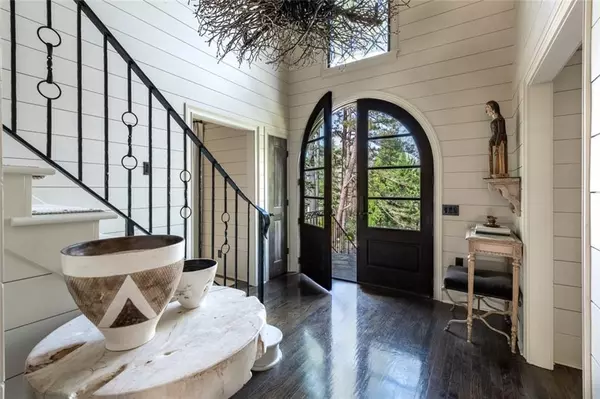For more information regarding the value of a property, please contact us for a free consultation.
Key Details
Sold Price $2,325,000
Property Type Single Family Home
Sub Type Single Family Residence
Listing Status Sold
Purchase Type For Sale
Square Footage 4,659 sqft
Price per Sqft $499
Subdivision Whitewater Creek
MLS Listing ID 7342425
Sold Date 05/10/24
Style French Provincial,Traditional
Bedrooms 5
Full Baths 5
Half Baths 1
Construction Status Resale
HOA Y/N No
Originating Board First Multiple Listing Service
Year Built 1978
Annual Tax Amount $17,977
Tax Year 2023
Lot Size 1.300 Acres
Acres 1.3
Property Description
Showstopper home by an esteemed interior designer for her own family - they are being relocated and this is your chance to live in a home everyone falls in love with! From the moment you approach the French country estate ivy-covered exterior perfectly sited on a gentle slope and walk through the enchanting door, prepared to be wowed at every turn. No detail is left unattended and the result is truly breathtaking. The French provincial front doors open to the soaring foyer with custom banister, gleaming hardwoods, and the perfect layout both for family life and for parties. French doors across the back of the home open to your saltwater pool with fountain jets, gazebo, luxury outdoor kitchen and pool half bath. Back inside, there's no better laid out kitchen - it is cozy where it needs to be cozy and perfectly expansive at the same time - in the cook's area you find SubZero and Viking appliances, stone counters, eat in area and the display / pantry area, and around the corner a butlers pantry that offers a coffee and bar area with SubZero refrigerator complete with freezer and fridge doors. There's a SubZero wine cooler, a pull out bar cabinet and two custom wine cabinets. And you cannot miss the private party den for intimate gatherings and conversation! Upstairs are four bedrooms - one a larger expansion room that can be used as a rec room or gathering space. You will note the designer touches at every turn - from the perfect European closets to the luxury sisal flooring. This is a home designed to "WOW" but also designed for easy living. On the lower level, a multi purpose daylight laundry room can be used as an office, for crafts, for a workout room - you name it. Built in bunkbeds, lockers, bath and knockabout area offer the perfect hangout of your or your children's dreams. Top it all off with a three car extra-large garage with tons of built in storage. All this in the neighborhood you've also dreamed of - the National Park Service's Whitewater Creek Recreation Area is just around the corner with its miles and miles of trails along the Chattahoochee River; it's Atlanta's best kept secret. Neighbors gather for supper club, play dates, and book clubs; and the streets are self contained and quiet. Come see your dream home while you can!
Location
State GA
County Fulton
Lake Name None
Rooms
Bedroom Description Split Bedroom Plan
Other Rooms Shed(s)
Basement Driveway Access, Finished, Full, Interior Entry
Dining Room Seats 12+, Separate Dining Room
Interior
Interior Features Bookcases, Crown Molding, Entrance Foyer, Entrance Foyer 2 Story
Heating Heat Pump, Natural Gas
Cooling Central Air
Flooring Carpet, Hardwood
Fireplaces Number 2
Fireplaces Type Gas Starter, Great Room
Window Features Bay Window(s),Double Pane Windows,Insulated Windows
Appliance Dishwasher, Disposal, Gas Oven, Gas Range, Microwave, Range Hood, Refrigerator
Laundry Laundry Room, Lower Level
Exterior
Exterior Feature Courtyard, Gas Grill, Lighting, Private Yard, Rain Gutters
Parking Features Covered, Drive Under Main Level, Garage, Garage Door Opener, Garage Faces Side
Garage Spaces 3.0
Fence Back Yard, Fenced, Wrought Iron
Pool Heated, In Ground, Private
Community Features Near Schools, Near Shopping, Near Trails/Greenway
Utilities Available Cable Available, Electricity Available, Natural Gas Available, Phone Available, Sewer Available
Waterfront Description None
View Park/Greenbelt, Trees/Woods
Roof Type Composition
Street Surface Paved
Accessibility None
Handicap Access None
Porch Patio
Private Pool true
Building
Lot Description Back Yard, Corner Lot, Cul-De-Sac, Front Yard, Landscaped
Story Three Or More
Foundation Slab
Sewer Public Sewer
Water Public
Architectural Style French Provincial, Traditional
Level or Stories Three Or More
Structure Type Brick 4 Sides
New Construction No
Construction Status Resale
Schools
Elementary Schools Jackson - Atlanta
Middle Schools Willis A. Sutton
High Schools North Atlanta
Others
Senior Community no
Restrictions false
Tax ID 17 021400040010
Special Listing Condition None
Read Less Info
Want to know what your home might be worth? Contact us for a FREE valuation!

Our team is ready to help you sell your home for the highest possible price ASAP

Bought with Dorsey Alston Realtors




