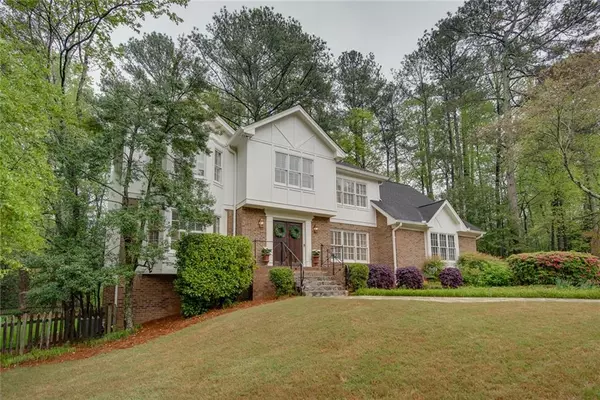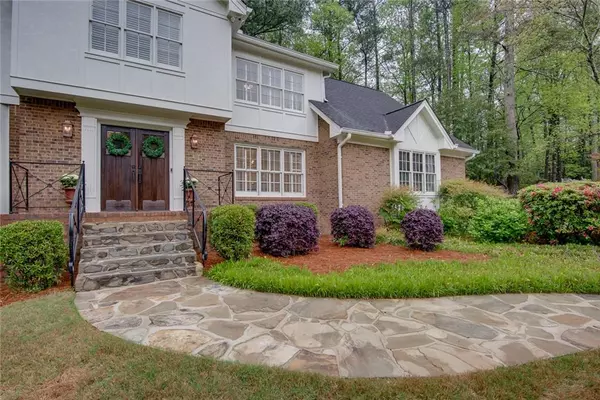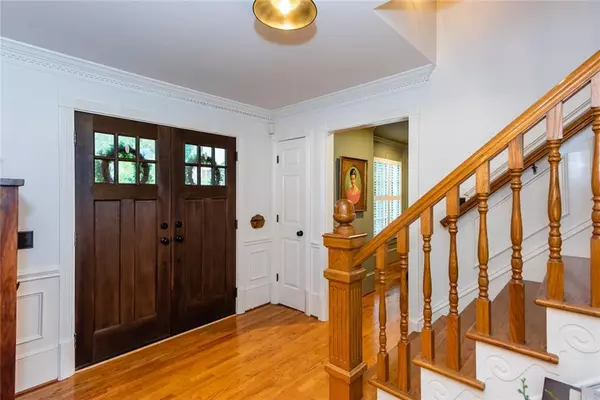For more information regarding the value of a property, please contact us for a free consultation.
Key Details
Sold Price $935,000
Property Type Single Family Home
Sub Type Single Family Residence
Listing Status Sold
Purchase Type For Sale
Square Footage 3,018 sqft
Price per Sqft $309
Subdivision Deerfield
MLS Listing ID 7366547
Sold Date 05/10/24
Style Traditional
Bedrooms 5
Full Baths 4
Half Baths 1
Construction Status Resale
HOA Fees $799
HOA Y/N Yes
Originating Board First Multiple Listing Service
Year Built 1983
Annual Tax Amount $7,618
Tax Year 2023
Lot Size 0.626 Acres
Acres 0.626
Property Description
You have found your Showcase Home in the popular Deerfield Swim/Tennis Community! This home, situated on a cul-de-sac, looks like it was just photographed for Southern Living. Newly updated SHOWSTOPPING kitchen with SS appliances, new lighting, and countertops. Hardwood floors on first and second level plus all new paint inside and out along with new lighting and new front door and garage door. You are greeted with a generous entryway leading to separate living room/library and den with bay window and fireplace. Placed perfectly off of the den is a cozy screened porch and a large deck overlooking the backyard. Separate, oversized dining room leads to stunning kitchen that is a true GEM! Upstairs boasts 4 bedrooms, 3 full bathrooms. Oversized primary bedroom features an en suite bathroom with separate vanity area and separate shower/tub. Secondary hall bathroom has been newly renovated, and the oversized 4th bedroom includes a large en-suite bathroom with standup shower. Cute "library" on 2nd floor along with bench seating in one bedroom, there are no details missed on this charmer! The terrace level features a fireplace and sink/refrigerators along with a full bathroom and bedroom perfect for an overnight guest suite. Additional rec area and storage in the basement completes this stunner. HUGE FLAT backyard with plenty of room for a pool plus any other recreational spaces you can dream of adding. Don't miss the opportunity to make this home your own! Besides the stunning updates there are also 2 new furnaces, one condenser and 2 new hot water heaters. The heavy lifting has been done! Conveniently located in the northern edge of Sandy Springs nestled between Dunwoody and Peachtree Corners, you can easily access I-285 or Peachtree Parkway. Close to shopping & restaurants and near TOP private schools Wesleyan, Cornerstone Christian Academy, Mount Pisgah, Mount Vernon, St. Pius and more.
Location
State GA
County Fulton
Lake Name None
Rooms
Bedroom Description Oversized Master
Other Rooms None
Basement Daylight, Exterior Entry, Finished, Finished Bath, Full, Walk-Out Access
Dining Room Seats 12+, Separate Dining Room
Interior
Interior Features Bookcases, Crown Molding, Double Vanity, High Speed Internet, Walk-In Closet(s)
Heating Central, Natural Gas
Cooling Ceiling Fan(s), Central Air, Electric
Flooring Carpet, Hardwood
Fireplaces Number 2
Fireplaces Type Basement, Family Room
Window Features Bay Window(s),Plantation Shutters
Appliance Dishwasher, Disposal, Gas Cooktop, Gas Water Heater, Refrigerator, Self Cleaning Oven
Laundry Main Level
Exterior
Exterior Feature Private Yard, Rain Gutters
Parking Features Driveway, Garage, Garage Door Opener, Garage Faces Side, Kitchen Level, Level Driveway
Garage Spaces 2.0
Fence Back Yard, Fenced
Pool None
Community Features Homeowners Assoc, Near Public Transport, Near Schools, Near Shopping, Playground, Pool, Street Lights, Swim Team, Tennis Court(s)
Utilities Available Cable Available, Electricity Available, Natural Gas Available, Phone Available, Sewer Available, Underground Utilities, Water Available
Waterfront Description None
View Trees/Woods, Other
Roof Type Composition
Street Surface Asphalt
Accessibility None
Handicap Access None
Porch Rear Porch, Screened, Side Porch
Private Pool false
Building
Lot Description Back Yard, Cul-De-Sac, Front Yard, Landscaped, Level
Story Two
Foundation Block, Combination, Concrete Perimeter
Sewer Public Sewer
Water Public
Architectural Style Traditional
Level or Stories Two
Structure Type Brick 4 Sides,Stucco,Wood Siding
New Construction No
Construction Status Resale
Schools
Elementary Schools Dunwoody Springs
Middle Schools Sandy Springs
High Schools North Springs
Others
Senior Community no
Restrictions false
Tax ID 06 033800020362
Special Listing Condition None
Read Less Info
Want to know what your home might be worth? Contact us for a FREE valuation!

Our team is ready to help you sell your home for the highest possible price ASAP

Bought with Bolst, Inc.




