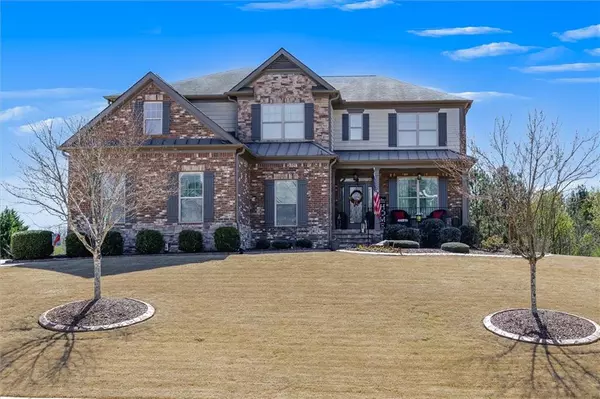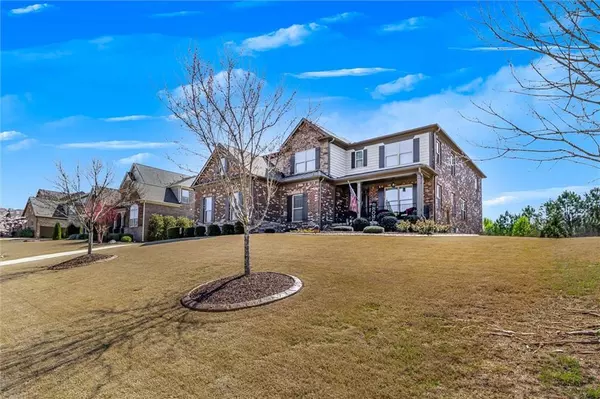For more information regarding the value of a property, please contact us for a free consultation.
Key Details
Sold Price $872,000
Property Type Single Family Home
Sub Type Single Family Residence
Listing Status Sold
Purchase Type For Sale
Square Footage 4,088 sqft
Price per Sqft $213
Subdivision Millstone At Little River
MLS Listing ID 7355442
Sold Date 05/16/24
Style Traditional
Bedrooms 5
Full Baths 4
Construction Status Resale
HOA Fees $1,000
HOA Y/N Yes
Originating Board First Multiple Listing Service
Year Built 2013
Annual Tax Amount $3,577
Tax Year 2023
Lot Size 0.460 Acres
Acres 0.46
Property Description
Homes like this truly do not come around often! The floor plan is spacious and well thought out and every space is more inviting than the next. Enter the home to a large two story living room with custom wall panels and a view of the beautiful staircase. It continues to the large formal dining rom with coffered ceilings which connects to the large kitchen with granite counters, all BRAND NEW Appliances, a large center island, and a pot filler over the 5 burner stove. The family room is large enough to host all the holiday gatherings and is flooded with natural daylight from the back wall of windows. There is also a guest bedroom and full bathroom on the main level as well as a mudroom area as you come in from the garage. Upstairs has a large open loft space and 4 additional bedrooms including the oversized primary suite and 3 bathrooms. The primary suite bathroom offers His and Her vanities, a large walk-in shower and relaxing bathtub and connects to the large custom walk-in closet. The outdoor space is just as spectacular with a screened porch, perfect for morning coffee or watching the sun set. There is also a large open deck overlooking the large, level, fenced lot and the owners added a large concrete patio below the deck for more outdoor entertaining space. 3 Sides Brick, 3 Car side entry garage with epoxy coated flooring and an unfinished basement. HVAC replaced May 2020.
Location
State GA
County Cherokee
Lake Name None
Rooms
Bedroom Description Sitting Room
Other Rooms None
Basement Daylight, Full, Unfinished, Walk-Out Access
Main Level Bedrooms 1
Dining Room Separate Dining Room
Interior
Interior Features Entrance Foyer, High Ceilings 9 ft Main, Walk-In Closet(s)
Heating Forced Air, Natural Gas
Cooling Ceiling Fan(s), Central Air
Flooring Carpet, Hardwood
Fireplaces Number 1
Fireplaces Type Factory Built, Family Room
Window Features Double Pane Windows
Appliance Dishwasher, Disposal, Microwave
Laundry Laundry Room, Upper Level
Exterior
Exterior Feature Private Yard
Parking Features Attached, Garage, Garage Faces Side, Kitchen Level, Level Driveway
Garage Spaces 3.0
Fence Back Yard, Wrought Iron
Pool None
Community Features Homeowners Assoc, Playground, Pool, Street Lights, Tennis Court(s)
Utilities Available Cable Available, Electricity Available, Natural Gas Available, Phone Available, Sewer Available, Underground Utilities, Water Available
Waterfront Description None
View Trees/Woods
Roof Type Composition
Street Surface Paved
Accessibility None
Handicap Access None
Porch Rear Porch, Screened
Private Pool false
Building
Lot Description Level, Private
Story Two
Foundation Concrete Perimeter
Sewer Public Sewer
Water Public
Architectural Style Traditional
Level or Stories Two
Structure Type Brick 3 Sides,Cement Siding
New Construction No
Construction Status Resale
Schools
Elementary Schools Arnold Mill
Middle Schools Mill Creek
High Schools River Ridge
Others
HOA Fee Include Swim,Tennis
Senior Community no
Restrictions true
Tax ID 15N29D 086
Acceptable Financing Cash, Conventional, FHA, VA Loan, Assumable
Listing Terms Cash, Conventional, FHA, VA Loan, Assumable
Special Listing Condition None
Read Less Info
Want to know what your home might be worth? Contact us for a FREE valuation!

Our team is ready to help you sell your home for the highest possible price ASAP

Bought with Berkshire Hathaway HomeServices Georgia Properties




