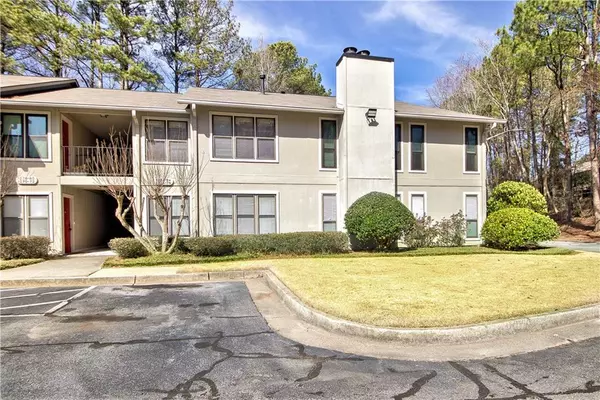For more information regarding the value of a property, please contact us for a free consultation.
Key Details
Sold Price $200,000
Property Type Condo
Sub Type Condominium
Listing Status Sold
Purchase Type For Sale
Square Footage 1,170 sqft
Price per Sqft $170
Subdivision The Spring
MLS Listing ID 7322996
Sold Date 05/17/24
Style Mid-Rise (up to 5 stories)
Bedrooms 2
Full Baths 2
Construction Status Resale
HOA Fees $242
HOA Y/N Yes
Originating Board First Multiple Listing Service
Year Built 1982
Annual Tax Amount $561
Tax Year 2023
Lot Size 435 Sqft
Acres 0.01
Property Description
"SELLER OFFERING $5000 TOWARDS BUYERS CLOSING COSTS WITH AN ACCEPTED OFFER" Sunlit Top Floor unit featuring a Sunroom. This immaculate 2 bedroom, 2 bath condominium is move-in ready. Enjoy the seamless flow of hardwood flooring throughout, providing a neutral canvas for your personal style. The inviting gas fireplace adds warmth to the open-concept living/dining area. With bedrooms positioned on opposite ends of the unit, this layout offers flexibility for roommates or families. Each bedroom boasts a spacious walk-in closet and private ensuite bath. The well-appointed kitchen showcases stainless steel appliances and a stylish tiled backsplash. Adjacent to the kitchen, you'll find the convenient laundry room with a washer and dryer included in the sale. Nestled in a serene neighborhood, this property boasts low HOA fees and amenities, including a community pool, tennis court, and clubhouse. Its prime location provides easy access to shopping, dining, public transportation, and major thoroughfares 285 and I-85. All financing options are welcomed (FHA, Conventional, Cash). Note: The community has rental restrictions in place. All offers will be considered.
Location
State GA
County Gwinnett
Lake Name None
Rooms
Bedroom Description Roommate Floor Plan,Split Bedroom Plan
Other Rooms None
Basement None
Main Level Bedrooms 2
Dining Room Open Concept
Interior
Interior Features Entrance Foyer 2 Story, Walk-In Closet(s)
Heating Natural Gas
Cooling Ceiling Fan(s), Central Air
Flooring Hardwood
Fireplaces Number 1
Fireplaces Type Gas Log, Living Room
Window Features None
Appliance Dishwasher, Dryer, Electric Cooktop, Electric Oven, Electric Range, Gas Water Heater, Refrigerator, Washer
Laundry Laundry Room
Exterior
Exterior Feature Tennis Court(s), Private Entrance
Parking Features Assigned
Fence None
Pool In Ground
Community Features None
Utilities Available Cable Available, Electricity Available, Natural Gas Available
Waterfront Description None
View City
Roof Type Asbestos Shingle
Street Surface Asphalt
Accessibility None
Handicap Access None
Porch Glass Enclosed
Total Parking Spaces 2
Private Pool false
Building
Lot Description Landscaped
Story Two
Foundation None
Sewer Public Sewer
Water Public
Architectural Style Mid-Rise (up to 5 stories)
Level or Stories Two
Structure Type Cement Siding
New Construction No
Construction Status Resale
Schools
Elementary Schools Nesbit
Middle Schools Lilburn
High Schools Meadowcreek
Others
Senior Community no
Restrictions true
Tax ID R6192C007
Ownership Condominium
Financing yes
Special Listing Condition None
Read Less Info
Want to know what your home might be worth? Contact us for a FREE valuation!

Our team is ready to help you sell your home for the highest possible price ASAP

Bought with Keller Williams Realty Atlanta Partners




