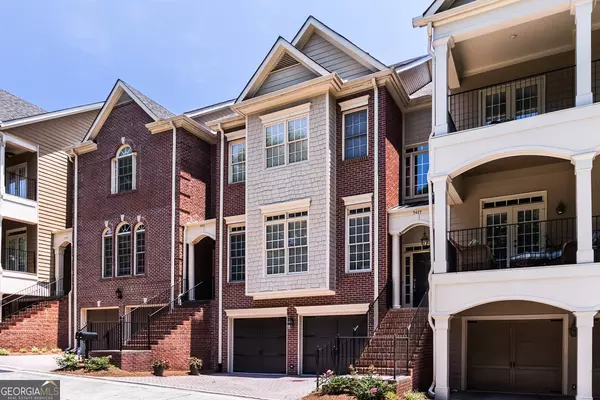For more information regarding the value of a property, please contact us for a free consultation.
Key Details
Sold Price $610,000
Property Type Townhouse
Sub Type Townhouse
Listing Status Sold
Purchase Type For Sale
Square Footage 2,722 sqft
Price per Sqft $224
Subdivision Carriage Gate
MLS Listing ID 10278372
Sold Date 05/20/24
Style Brick/Frame,Traditional
Bedrooms 4
Full Baths 2
Half Baths 1
HOA Fees $4,056
HOA Y/N Yes
Originating Board Georgia MLS 2
Year Built 2001
Annual Tax Amount $5,093
Tax Year 2023
Lot Size 2,744 Sqft
Acres 0.063
Lot Dimensions 2744.28
Property Description
Gorgeous, private, renovated town home in exclusive gated community. Located inside the Perimeter with ready access to I-285 and GA 400 - one mile to hospitals and minutes to Chastain Park, Mercedes Benz HQ, and Buckhead and Perimeter office and shopping districts. Hardwood floors, gorgeous marble & stainless kitchen. Spacious master suite features wood floors and luxury bath with marble counters and frameless shower. Terrace level makes a great media room and/or office. 2-car garage with storage. Great floor plan with lots of natural light. This home is quite private as there are no homes looking into the front or the back of the home... only trees! Water, sewer and trash are included in the low HOA fees. Owner holds a real estate license.
Location
State GA
County Fulton
Rooms
Basement Bath/Stubbed, Daylight, Exterior Entry, Finished, Interior Entry
Dining Room Separate Room
Interior
Interior Features Double Vanity, High Ceilings, Tray Ceiling(s), Walk-In Closet(s)
Heating Central, Forced Air, Natural Gas, Zoned
Cooling Central Air, Electric, Zoned
Flooring Carpet, Hardwood
Fireplaces Number 1
Fireplaces Type Family Room, Gas Log
Fireplace Yes
Appliance Dishwasher, Disposal, Dryer, Gas Water Heater, Microwave, Washer
Laundry Upper Level
Exterior
Exterior Feature Balcony
Parking Features Garage, Garage Door Opener
Community Features Gated, Sidewalks, Street Lights, Walk To Schools, Near Shopping
Utilities Available Cable Available, Electricity Available, Natural Gas Available, Phone Available, Sewer Available, Underground Utilities, Water Available
View Y/N No
Roof Type Composition
Garage Yes
Private Pool No
Building
Lot Description Level, Zero Lot Line
Faces From Buckhead, north on Roswell Rd. past Glenridge. Carriage Gate is on the left, just before The Prado restaurants and retail. (GPS will direct you to turn onto Broad Street - the entrance into the community). After entering through the security gate, turn left. 5427 is on the left, second driveway
Sewer Public Sewer
Water Public
Structure Type Brick,Concrete
New Construction No
Schools
Elementary Schools Lake Forest
Middle Schools Ridgeview
High Schools Riverwood
Others
HOA Fee Include Insurance,Maintenance Structure,Maintenance Grounds,Pest Control,Reserve Fund,Security,Sewer,Trash,Water
Tax ID 17 0091 LL2118
Security Features Gated Community,Security System,Smoke Detector(s)
Special Listing Condition Resale
Read Less Info
Want to know what your home might be worth? Contact us for a FREE valuation!

Our team is ready to help you sell your home for the highest possible price ASAP

© 2025 Georgia Multiple Listing Service. All Rights Reserved.


