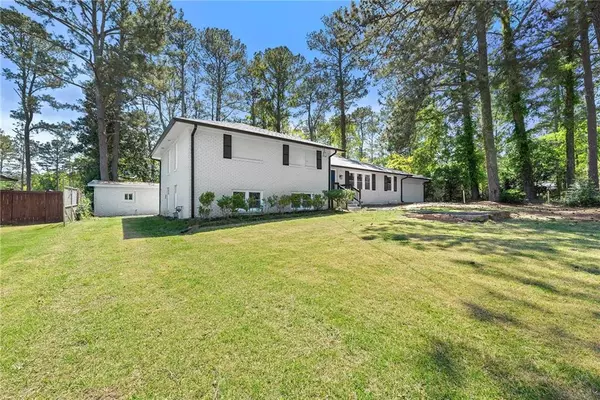For more information regarding the value of a property, please contact us for a free consultation.
Key Details
Sold Price $410,000
Property Type Single Family Home
Sub Type Single Family Residence
Listing Status Sold
Purchase Type For Sale
Square Footage 3,259 sqft
Price per Sqft $125
Subdivision Green Acres Valley
MLS Listing ID 7365808
Sold Date 05/07/24
Style A-Frame
Bedrooms 5
Full Baths 4
Construction Status Resale
HOA Y/N No
Originating Board First Multiple Listing Service
Year Built 1960
Annual Tax Amount $5,802
Tax Year 2023
Lot Size 0.429 Acres
Acres 0.4293
Property Description
Fully remodeled 5 Bed 4 bath home. This quiet in-town well established neighborhood checks all the boxes for those who love the city but also enjoy peace and quiet. Home features updated open concept kitchen with new cabinets, countertops, backsplash and appliances. New hardwood flooring throughout home and tile in all newly remodeled bathrooms. This home is conveniently located near Hartsfield-Jackson Airport, and downtown Atlanta. Minutes from Beltline Westside Trail, and Bellwood Quarry. Don't miss out on this opportunity to own a spacious home inside of the perimeter!
The house has a separate outhouse with a kitchen and bathroom which can be used for Airbnb guest.
Location
State GA
County Fulton
Lake Name None
Rooms
Bedroom Description None
Other Rooms None
Basement Daylight, Exterior Entry
Main Level Bedrooms 3
Dining Room Open Concept
Interior
Interior Features Other
Heating Central
Cooling Central Air
Flooring Hardwood, Laminate
Fireplaces Number 1
Fireplaces Type Family Room
Window Features None
Appliance Dishwasher, Disposal
Laundry In Basement
Exterior
Exterior Feature None
Parking Features Garage
Garage Spaces 2.0
Fence Chain Link
Pool None
Community Features None
Utilities Available Cable Available, Electricity Available, Natural Gas Available
Waterfront Description None
View Other
Roof Type Shingle
Street Surface Asphalt
Accessibility None
Handicap Access None
Porch None
Private Pool false
Building
Lot Description Back Yard
Story Multi/Split
Foundation Brick/Mortar
Sewer Public Sewer
Water Public
Architectural Style A-Frame
Level or Stories Multi/Split
Structure Type Brick 4 Sides,Cement Siding
New Construction No
Construction Status Resale
Schools
Elementary Schools Beecher Hills
Middle Schools Jean Childs Young
High Schools Benjamin E. Mays
Others
Senior Community no
Restrictions false
Tax ID 14 024700010771
Special Listing Condition None
Read Less Info
Want to know what your home might be worth? Contact us for a FREE valuation!

Our team is ready to help you sell your home for the highest possible price ASAP

Bought with Bolst, Inc.




