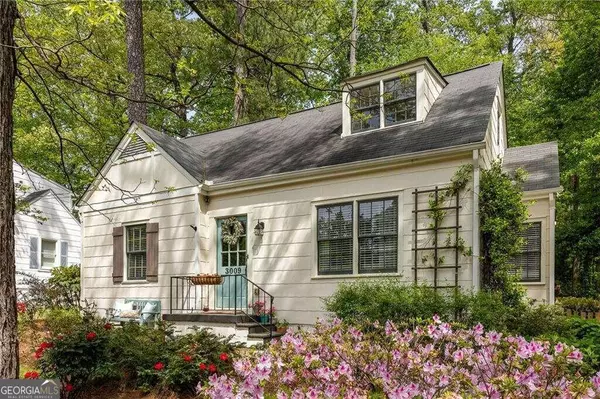For more information regarding the value of a property, please contact us for a free consultation.
Key Details
Sold Price $625,000
Property Type Single Family Home
Sub Type Single Family Residence
Listing Status Sold
Purchase Type For Sale
Square Footage 1,430 sqft
Price per Sqft $437
Subdivision Ashford Park
MLS Listing ID 10284057
Sold Date 05/23/24
Style Cape Cod
Bedrooms 3
Full Baths 2
HOA Y/N No
Originating Board Georgia MLS 2
Year Built 1950
Annual Tax Amount $5,523
Tax Year 2023
Lot Size 8,712 Sqft
Acres 0.2
Lot Dimensions 8712
Property Description
Welcome Home ATL to this exquisite cottage nestled in Ashford Park! This home has been masterfully renovated, blending modern conveniences with timeless elegance. The kitchen shines with stainless steel appliances, granite countertops, and timeless white cabinetry. Original oak hardwood floors throughout enhance the abundant natural light gleaming through numerous windows. The main level is thoughtfully designed, featuring a bedroom and a versatile bonus room that can serve as a second dining area, an office, or even a third bedroom, complete with a closet. The second floor features the oversized primary suite which includes a private bathroom, a walk-in closet, a laundry room, and a sun-drenched nook suitable for an office space orCoyes, you guessed itCoyour Peloton. The fully fenced, private back yard,is ready for summer hangs, and the best part is the home backs up to the serene Ashford Forest Preservation. This hidden gem spans 30 acres and offers walking trails known only to local residents, all just a short stroll from your doorstep. This home is not just a place to live; itCOs a peaceful retreat from the everyday!
Location
State GA
County Dekalb
Rooms
Basement Crawl Space
Interior
Interior Features Walk-In Closet(s)
Heating Central, Natural Gas
Cooling Central Air
Flooring Hardwood, Tile
Fireplace No
Appliance Dishwasher, Disposal, Gas Water Heater, Microwave, Refrigerator
Laundry Upper Level
Exterior
Parking Features None
Garage Spaces 2.0
Fence Back Yard, Fenced, Wood
Community Features None
Utilities Available Cable Available, Electricity Available, High Speed Internet, Natural Gas Available, Phone Available, Sewer Available, Underground Utilities, Water Available
Waterfront Description No Dock Or Boathouse
View Y/N No
Roof Type Composition
Total Parking Spaces 2
Garage No
Private Pool No
Building
Lot Description Private
Faces I-85 to Druid Hills Rd NW headed towards Buckhead. Turn right on Peachtree Rd going north, then turn right on Redding Rd. Take first left on Caldwell Rd, then right at stop sign onto 8th St. Turn right on Skyland Dr. House on left.
Sewer Public Sewer
Water Public
Structure Type Other
New Construction No
Schools
Elementary Schools Ashford Park
Middle Schools Chamblee
High Schools Chamblee
Others
HOA Fee Include None
Tax ID 18 271 08 013
Security Features Carbon Monoxide Detector(s),Smoke Detector(s)
Special Listing Condition Resale
Read Less Info
Want to know what your home might be worth? Contact us for a FREE valuation!

Our team is ready to help you sell your home for the highest possible price ASAP

© 2025 Georgia Multiple Listing Service. All Rights Reserved.




