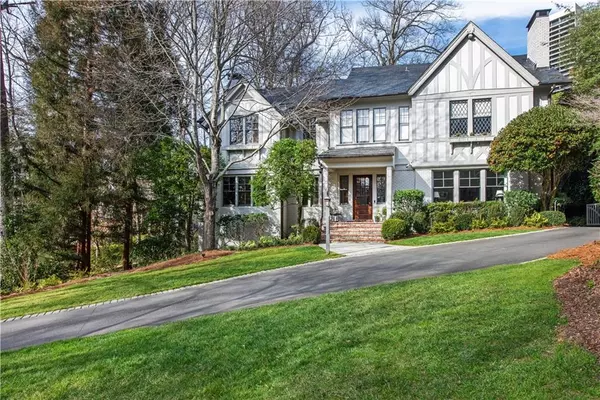For more information regarding the value of a property, please contact us for a free consultation.
Key Details
Sold Price $2,900,000
Property Type Single Family Home
Sub Type Single Family Residence
Listing Status Sold
Purchase Type For Sale
Square Footage 7,731 sqft
Price per Sqft $375
Subdivision Buckhead
MLS Listing ID 7367102
Sold Date 05/23/24
Style Tudor
Bedrooms 7
Full Baths 6
Half Baths 1
Construction Status Resale
HOA Y/N No
Originating Board First Multiple Listing Service
Year Built 1911
Annual Tax Amount $39,868
Tax Year 2023
Lot Size 0.909 Acres
Acres 0.9091
Property Description
Stunning Lewis Crook designed Tudor in sought after Peachtree Heights West neighborhood. This home sits on almost an acre & has 4BR/5.5BA in main house and 1BR/1BA in the studio carriage house. Additional features of this charming home include 3 large sunlit entertaining rooms, 2 designated offices, 10' ceilings, 2 gorgeous Limestone fireplaces, beaming hardwoods throughout and renovations that have been done in keeping with the integrity of the original home. The upper-level primary suite features exposed beams, a private balcony, his & her bath and four closets. The lower level features a gym, wine cellar, additional living space, and a generous storage room. The exceptional outdoor entertaining area features gorgeous details with a stone fireplace and coffered ceilings - a mountain retreat within the city! Private flat backyard with ample parking, gated driveway, grassy area and swing set. Great neighborhood to stroll to some of the best restaurants and shops Buckhead has to offer!
Location
State GA
County Fulton
Lake Name None
Rooms
Bedroom Description In-Law Floorplan,Oversized Master
Other Rooms Carriage House, Garage(s), Workshop
Basement Daylight, Exterior Entry, Finished, Finished Bath, Interior Entry
Dining Room Separate Dining Room
Interior
Interior Features Beamed Ceilings, Bookcases, Crown Molding, Disappearing Attic Stairs, Entrance Foyer, High Ceilings 10 ft Main, High Ceilings 10 ft Upper, High Speed Internet, His and Hers Closets, Permanent Attic Stairs, Sound System
Heating Forced Air, Natural Gas, Zoned
Cooling Ceiling Fan(s), Central Air, Zoned
Flooring Hardwood, Wood
Fireplaces Number 7
Fireplaces Type Decorative, Family Room, Gas Starter, Great Room, Outside
Window Features Shutters
Appliance Dishwasher, Disposal, Dryer, Gas Cooktop, Gas Range, Gas Water Heater, Microwave, Refrigerator, Self Cleaning Oven, Washer
Laundry Laundry Room
Exterior
Exterior Feature Garden, Gas Grill, Private Yard, Rain Gutters, Rear Stairs
Parking Features Detached, Driveway, Garage, Garage Faces Side, Kitchen Level, Level Driveway, Parking Pad
Garage Spaces 2.0
Fence None
Pool None
Community Features Near Schools, Near Shopping, Sidewalks, Street Lights
Utilities Available Cable Available, Electricity Available, Natural Gas Available, Phone Available, Sewer Available, Water Available
Waterfront Description None
View Other
Roof Type Metal,Slate
Street Surface Paved
Accessibility None
Handicap Access None
Porch Front Porch, Rear Porch, Side Porch
Total Parking Spaces 3
Private Pool false
Building
Lot Description Back Yard, Landscaped, Level, Private, Sprinklers In Front, Sprinklers In Rear
Story Three Or More
Foundation Combination
Sewer Public Sewer
Water Public
Architectural Style Tudor
Level or Stories Three Or More
Structure Type Brick 4 Sides,Stone,Other
New Construction No
Construction Status Resale
Schools
Elementary Schools E. Rivers
Middle Schools Willis A. Sutton
High Schools North Atlanta
Others
Senior Community no
Restrictions false
Tax ID 17 011200020262
Special Listing Condition None
Read Less Info
Want to know what your home might be worth? Contact us for a FREE valuation!

Our team is ready to help you sell your home for the highest possible price ASAP

Bought with Ansley Real Estate | Christie's International Real Estate




