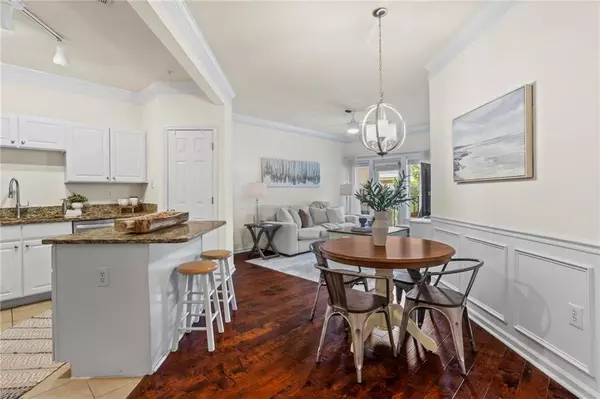For more information regarding the value of a property, please contact us for a free consultation.
Key Details
Sold Price $250,000
Property Type Condo
Sub Type Condominium
Listing Status Sold
Purchase Type For Sale
Square Footage 819 sqft
Price per Sqft $305
Subdivision Madison Square At Dunwoody
MLS Listing ID 7373618
Sold Date 05/22/24
Style Mid-Rise (up to 5 stories)
Bedrooms 1
Full Baths 1
Construction Status Resale
HOA Y/N No
Originating Board First Multiple Listing Service
Year Built 2004
Annual Tax Amount $1,609
Tax Year 2023
Lot Size 892 Sqft
Acres 0.0205
Property Description
Welcome to this bright, light filled condo unit with gleaming hardwood floors and views from the balcony! This one bed, one bath unit is the largest one bedroom floorplan and located on the top floor! This also includes a deeded 5x8 storage unit that conveys with the property. Upon entry, the white kitchen with granite countertops is to your left with a large island and stainless appliances. The kitchen flows to the large eating area and open concept living space. The balcony may be accessed from the living room or the oversized bedroom. This room is currently set up as a bedroom AND office space due to its ample size. A laundry closet houses the washer and dryer which also convey with the unit. AC, water heater and dishwasher are all new within the last few years and the unit has fresh paint throughout! It is a MUST SEE for a top floor unit with additional storage!
Location
State GA
County Dekalb
Lake Name None
Rooms
Bedroom Description Oversized Master
Other Rooms Storage
Basement None
Main Level Bedrooms 1
Dining Room Open Concept
Interior
Interior Features High Ceilings 9 ft Main, High Speed Internet, Track Lighting
Heating Central, Electric, Forced Air
Cooling Central Air
Flooring Carpet, Ceramic Tile, Hardwood
Fireplaces Type None
Window Features Double Pane Windows
Appliance Dishwasher, Dryer, Electric Oven, Electric Range, Microwave, Washer
Laundry In Hall, Laundry Closet, Main Level
Exterior
Exterior Feature Balcony
Parking Features Assigned
Fence None
Pool None
Community Features Clubhouse, Fitness Center, Gated, Homeowners Assoc, Near Public Transport, Near Schools, Near Shopping, Near Trails/Greenway, Pool
Utilities Available Cable Available, Electricity Available, Phone Available, Sewer Available, Underground Utilities, Water Available
Waterfront Description None
View Other
Roof Type Composition
Street Surface None
Accessibility None
Handicap Access None
Porch Rear Porch
Total Parking Spaces 1
Private Pool false
Building
Lot Description Other
Story One
Foundation None
Sewer Public Sewer
Water Public
Architectural Style Mid-Rise (up to 5 stories)
Level or Stories One
Structure Type Other
New Construction No
Construction Status Resale
Schools
Elementary Schools Dunwoody
Middle Schools Peachtree
High Schools Dunwoody
Others
HOA Fee Include Maintenance Grounds,Maintenance Structure,Pest Control,Reserve Fund,Swim,Termite,Trash
Senior Community no
Restrictions true
Tax ID 18 345 14 077
Ownership Condominium
Financing yes
Special Listing Condition None
Read Less Info
Want to know what your home might be worth? Contact us for a FREE valuation!

Our team is ready to help you sell your home for the highest possible price ASAP

Bought with Clareo Real Estate




