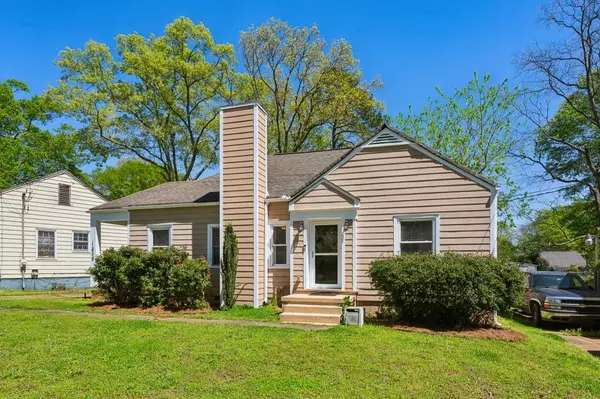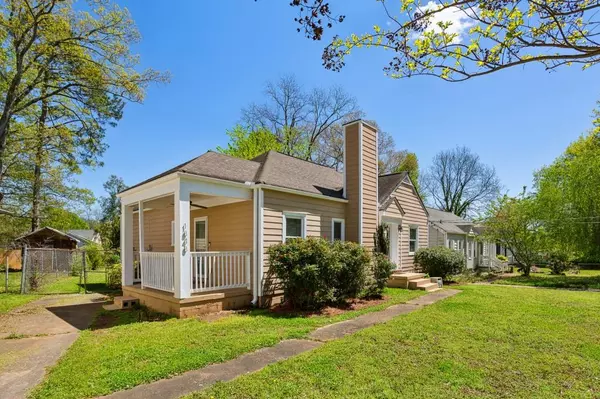For more information regarding the value of a property, please contact us for a free consultation.
Key Details
Sold Price $290,000
Property Type Single Family Home
Sub Type Single Family Residence
Listing Status Sold
Purchase Type For Sale
Square Footage 1,415 sqft
Price per Sqft $204
Subdivision Sylvan Hills
MLS Listing ID 7365902
Sold Date 05/24/24
Style Ranch
Bedrooms 3
Full Baths 2
Construction Status Resale
HOA Y/N No
Originating Board First Multiple Listing Service
Year Built 1945
Annual Tax Amount $1,163
Tax Year 2023
Lot Size 6,882 Sqft
Acres 0.158
Property Description
Welcome to your dream home! This beautifully remodeled ranch is a true gem, boasting 3 beds, 2 baths and a light-filled floor plan that is open and spacious. Step inside to be greeted by gorgeous hardwood floors that flow seamlessly throughout the entire home. The open kitchen overlooks the dining space and features granite countertops, stainless steel appliances, tiled backsplash and white cabinets offering ample storage and counter space. Adjacent to the kitchen is a convenient laundry closet with a new stackable washer and dryer, adding to the functionality of the space. The recent installation of a new water heating system further enhances the home's amenities. The primary suite is a tranquil retreat, with an ensuite bathroom complete with a double vanity and a separate tub and shower. The two secondary bedrooms are generously sized, providing plenty of room for family or guests. A beautifully renovated hallway bathroom enhances the home's appeal, featuring a new vanity and a chic subway tile surround shower tub combo, adding a touch of sophistication to your daily routine. Step outside onto the back deck overlooking the fenced-in oversized backyard, perfect for entertaining or enjoying quiet moments in nature. This home also features dual entrances from both the front and side of the home, with the side entrance leading to a charming porch and an extended driveway, providing plenty of off-street parking. Location is key, and this home delivers! Conveniently situated near downtown Atlanta, Hartsfield Airport, Tyler Perry Studios, Lee White Development, East Point's historic Main Street Square and a plethora of entertainment, shopping and dining options, you'll have everything you need right at your fingertips. Don't miss out on the opportunity to make this your forever home. Schedule a showing today and experience the perfect blend of modern living and convenience. This is the one you've been waiting for!
Location
State GA
County Fulton
Lake Name None
Rooms
Bedroom Description None
Other Rooms Shed(s)
Basement Crawl Space
Main Level Bedrooms 3
Dining Room Open Concept
Interior
Interior Features Other
Heating Natural Gas
Cooling Ceiling Fan(s), Central Air
Flooring Hardwood
Fireplaces Type None
Window Features None
Appliance Dishwasher, Dryer, Electric Oven, Microwave, Refrigerator, Washer
Laundry In Kitchen, Laundry Closet
Exterior
Exterior Feature Private Yard, Rain Gutters
Parking Features Driveway, Level Driveway, Parking Pad
Fence Back Yard, Chain Link, Fenced
Pool None
Community Features None
Utilities Available Cable Available, Sewer Available, Water Available
Waterfront Description None
View Other
Roof Type Composition
Street Surface Asphalt
Accessibility None
Handicap Access None
Porch Deck, Front Porch
Total Parking Spaces 3
Private Pool false
Building
Lot Description Cleared, Level, Private
Story One
Foundation Slab
Sewer Public Sewer
Water Public
Architectural Style Ranch
Level or Stories One
Structure Type Cement Siding,Concrete
New Construction No
Construction Status Resale
Schools
Elementary Schools T. J. Perkerson
Middle Schools Sylvan Hills
High Schools G.W. Carver
Others
Senior Community no
Restrictions false
Tax ID 14 012200100796
Ownership Fee Simple
Financing no
Special Listing Condition None
Read Less Info
Want to know what your home might be worth? Contact us for a FREE valuation!

Our team is ready to help you sell your home for the highest possible price ASAP

Bought with RE/MAX Metro Atlanta Cityside




