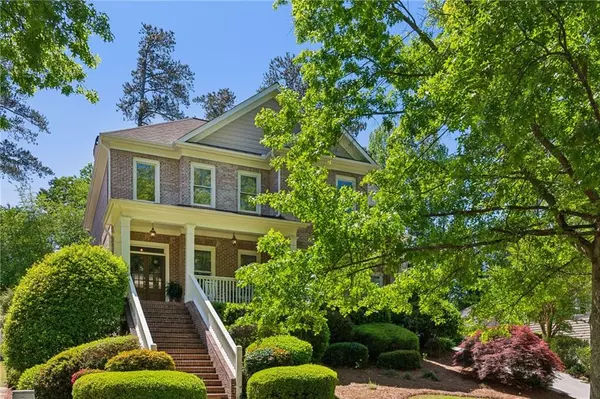For more information regarding the value of a property, please contact us for a free consultation.
Key Details
Sold Price $950,000
Property Type Single Family Home
Sub Type Single Family Residence
Listing Status Sold
Purchase Type For Sale
Square Footage 5,597 sqft
Price per Sqft $169
Subdivision Rivermoore Park
MLS Listing ID 7372021
Sold Date 05/24/24
Style Traditional
Bedrooms 6
Full Baths 5
Half Baths 1
Construction Status Resale
HOA Fees $1,750
HOA Y/N Yes
Originating Board First Multiple Listing Service
Year Built 2001
Annual Tax Amount $13,502
Tax Year 2023
Lot Size 0.290 Acres
Acres 0.29
Property Description
This is the one! 6 BR + 5.5 BA + Finished Basement and 3 Car garage in sought after RIVERMOORE PARK! This stunning move-in ready home has a unique Open Floor plan. The two story light filled foyer includes a home office with french doors. The Dining Room is open to the Family Room, Large Kitchen and Breakfast room. Plentiful windows and two sets of Sliding Doors lead you to the walk-out deck and private fenced backyard! There is no other floor plan like this one! The family room has built-in bookshelves. a gas fireplace and opens to chef's kitchen, perfect for entertaining! The white kitchen has oversized island, an adundace of cabinetry, a bar sink, double ovens, granite countertops, custom cabinet pantry, and opens to the breakfast room. The deck is perfect for a BBQ and just a few steps to the the landscaped, fully fenced private backyard! ROOM FOR POOL! The Main level has a GUEST BEDROOM AND BATHROOM. The Laundry room is on the main and includes a sink, cabinets, large linen closet, and makes a great mud room right off the garage. There is also a convenient updated half bath. You won't find a bigger 3 car garage than this one, equipped with additional golf cart space and perfect for taking to the pool! The Upstairs Owner's suite has a double tray ceiling and alcoves for desk or additional dressers. The Updated Master Bathroom has dual sinks, granite countertops, framed mirrors, large linen closet, and expansive shower with framless shower door. His and Her master closets. Considerable sized secondary bedrooms, each with it's own granite vanity and walk-in closets. Detailed in shiplaop and framed mirrors. this space allows privacy with a common show room. There is an addition bonus room perfect for kids or teen media area, and seperate room for second home office, nursery, exercise or storage! The 4th bedroom upstairs is massiive and would make a great shared Guest room, bunkroom, or teen-suite with private bathroom and walk-in closet. The Finished Basment has ample space for 6th bedroom. Great for entertaining... Bar area, Game Room, Home Theatre, In-Law suite, storage, Full Bathroom, and more! Don't miss the basement mudroom, perfect for additional refrigerator, bike storage, garden and yard storage, and In-Law suite enterance. This house has endless opportunities and sits on a private culdesac with a "tree house view"! You don't want to miss this one! World class Amenities with Olypic sized pool, 10- lighted tennis courts, clubhouse, basketball court, putting green, 2 lakes for fishing, and join the swim and tennis teams. Private trail to 80 acre walking meadow within steps from this home just down the tree-lined street! Award winning North Gwinnett School District!
Location
State GA
County Gwinnett
Lake Name None
Rooms
Bedroom Description Oversized Master
Other Rooms None
Basement Finished, Finished Bath, Full, Interior Entry
Main Level Bedrooms 1
Dining Room Seats 12+, Separate Dining Room
Interior
Interior Features Bookcases, Double Vanity, Entrance Foyer 2 Story, High Speed Internet, His and Hers Closets, Recessed Lighting, Tray Ceiling(s), Walk-In Closet(s), Wet Bar
Heating Central, Forced Air, Natural Gas
Cooling Ceiling Fan(s), Central Air, Zoned
Flooring Carpet, Hardwood
Fireplaces Number 1
Fireplaces Type Factory Built, Family Room, Gas Log, Gas Starter
Window Features None
Appliance Dishwasher, Disposal, Double Oven, Dryer, Gas Cooktop, Gas Water Heater, Microwave, Refrigerator, Washer
Laundry Laundry Room, Main Level, Mud Room, Sink
Exterior
Exterior Feature Garden, Private Front Entry, Private Rear Entry, Private Yard
Parking Features Attached, Garage, Garage Faces Front, Garage Faces Rear, Kitchen Level
Garage Spaces 3.0
Fence Back Yard, Wood
Pool None
Community Features Clubhouse, Homeowners Assoc, Near Schools, Near Shopping, Near Trails/Greenway, Park, Playground, Pool, Sidewalks, Street Lights, Swim Team, Tennis Court(s)
Utilities Available Cable Available, Electricity Available, Natural Gas Available, Phone Available, Sewer Available, Underground Utilities, Water Available
Waterfront Description None
View Trees/Woods
Roof Type Composition,Shingle
Street Surface Paved
Accessibility None
Handicap Access None
Porch Deck, Front Porch
Private Pool false
Building
Lot Description Back Yard, Cul-De-Sac, Front Yard, Private
Story Two
Foundation Brick/Mortar
Sewer Public Sewer
Water Public
Architectural Style Traditional
Level or Stories Two
Structure Type Brick 4 Sides,Cement Siding
New Construction No
Construction Status Resale
Schools
Elementary Schools Level Creek
Middle Schools North Gwinnett
High Schools North Gwinnett
Others
Senior Community no
Restrictions false
Tax ID R7279 134
Special Listing Condition None
Read Less Info
Want to know what your home might be worth? Contact us for a FREE valuation!

Our team is ready to help you sell your home for the highest possible price ASAP

Bought with Perfect Source Realty, LLC.




