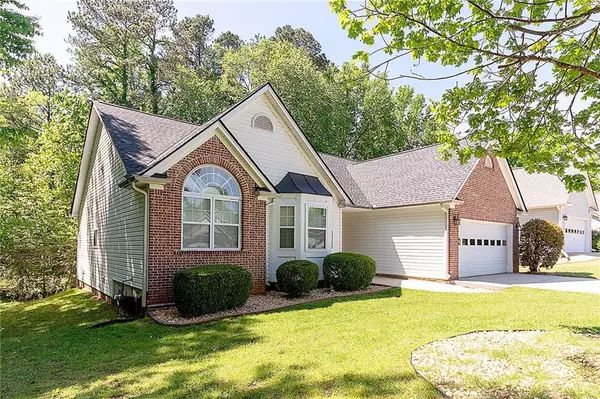For more information regarding the value of a property, please contact us for a free consultation.
Key Details
Sold Price $397,000
Property Type Single Family Home
Sub Type Single Family Residence
Listing Status Sold
Purchase Type For Sale
Square Footage 1,796 sqft
Price per Sqft $221
Subdivision Mcever Park
MLS Listing ID 7376388
Sold Date 05/29/24
Style Ranch
Bedrooms 3
Full Baths 2
Construction Status Resale
HOA Fees $25
HOA Y/N Yes
Originating Board First Multiple Listing Service
Year Built 2004
Annual Tax Amount $4,203
Tax Year 2023
Lot Size 0.276 Acres
Acres 0.276
Property Description
Welcome to this newly renovated 3 bedroom 2 bath home filled with natural light where sunlight dances through the open concept floorplan, guiding you to an oversized family room crowned with vaulted ceilings and a dazzling marble fireplace. Glide across the HARDWOOD FLOORING that welcomes you to the living room, spacious dining room and sunroom. The kitchen is adorned with wood cabinetry quartz counter tops, Stainless Steel Appliances Tile backsplash and a charming breakfast area. Your lush comfort awaits in the carpeted bedrooms, while the private bath indulges with a soaking tub, double vanity, and stone countertops. FRESH NEW PAINT all throughout the house PRESSURE WASHED ALL AROUND, NEW HEATING FURNACE, BRAND NEW ARCHITECTURAL ROOF, ALL NEW QUARZ COUNTERTOPS, NEW TILE BACKSPLASH AND NEW APPLIANCES. New Smoke/Carbon Monoxide. Venture outside to the infinite backyard, perfect for weekend cookouts and playtime. This gem COMES WITH salt water pool & playground. Close to schools, Historic Downtown Acworth, shopping, dining, parks, Community Center, Lake Allatoona & Express Lane. This incredible home has been well loved & waiting for you!
Location
State GA
County Cobb
Lake Name None
Rooms
Bedroom Description Master on Main,Oversized Master
Other Rooms None
Basement None
Main Level Bedrooms 3
Dining Room Seats 12+, Separate Dining Room
Interior
Interior Features Cathedral Ceiling(s), Crown Molding, Double Vanity, Walk-In Closet(s)
Heating Central, Forced Air, Heat Pump
Cooling Ceiling Fan(s), Central Air, Electric
Flooring Hardwood, Laminate
Fireplaces Number 1
Fireplaces Type Gas Starter, Masonry
Window Features Aluminum Frames,Double Pane Windows,Insulated Windows
Appliance Dishwasher, Disposal, Dryer, Gas Oven, Gas Range, Gas Water Heater, Refrigerator, Washer
Laundry Electric Dryer Hookup, In Hall, Laundry Closet, Main Level
Exterior
Exterior Feature Garden, Lighting, Private Yard, Rain Gutters
Parking Features Garage, Garage Door Opener, Garage Faces Front
Garage Spaces 2.0
Fence None
Pool Salt Water
Community Features Clubhouse, Playground, Pool
Utilities Available Electricity Available, Natural Gas Available, Sewer Available, Water Available
Waterfront Description None
View Creek/Stream, Trees/Woods
Roof Type Shingle
Street Surface Asphalt
Accessibility Central Living Area, Common Area
Handicap Access Central Living Area, Common Area
Porch Deck
Private Pool false
Building
Lot Description Back Yard, Corner Lot, Open Lot
Story One
Foundation Slab
Sewer Public Sewer
Water Public
Architectural Style Ranch
Level or Stories One
Structure Type Blown-In Insulation,Brick,Brick 3 Sides
New Construction No
Construction Status Resale
Schools
Elementary Schools Mccall Primary/Acworth Intermediate
Middle Schools Barber
High Schools North Cobb
Others
Senior Community no
Restrictions false
Tax ID 20006600720
Ownership Fee Simple
Financing yes
Special Listing Condition None
Read Less Info
Want to know what your home might be worth? Contact us for a FREE valuation!

Our team is ready to help you sell your home for the highest possible price ASAP

Bought with Keller Williams Realty Partners




