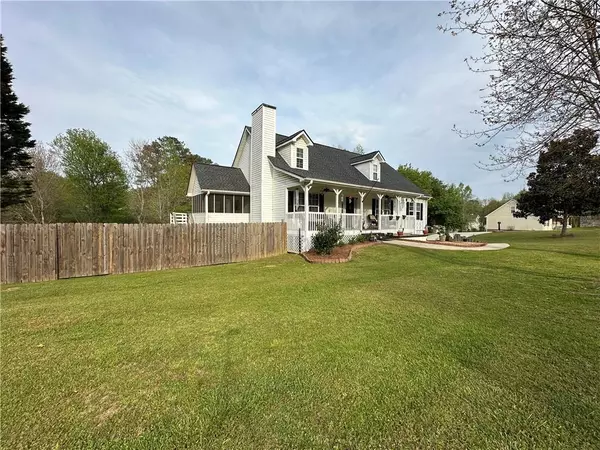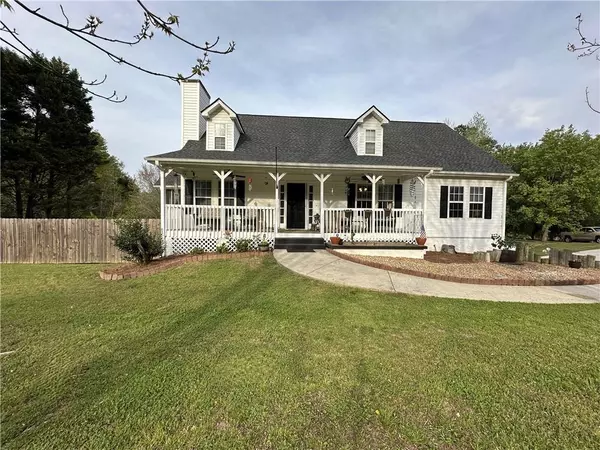For more information regarding the value of a property, please contact us for a free consultation.
Key Details
Sold Price $385,000
Property Type Single Family Home
Sub Type Single Family Residence
Listing Status Sold
Purchase Type For Sale
Square Footage 2,152 sqft
Price per Sqft $178
Subdivision Mitchells Mill
MLS Listing ID 7367006
Sold Date 05/29/24
Style Ranch
Bedrooms 5
Full Baths 3
Construction Status Resale
HOA Y/N No
Originating Board First Multiple Listing Service
Year Built 1996
Annual Tax Amount $3,661
Tax Year 2023
Lot Size 0.670 Acres
Acres 0.67
Property Description
Reduced 10K and additionally offering up to 5K seller paid closing costs or flooring allowance. This stunning and sought-after master on the main ranch over basement is the epitome of comfort, functionality, and luxury. Tucked away in a quiet neighborhood, this gem boasts features that will leave you breathless. Upon entering, you'll be greeted by a large living area with a fireplace that leads to a luxurious stairway, setting the tone for the elegance that awaits. The updated kitchen is a chef's paradise, complete with modern natural gas appliances and ample counter space for all your culinary creations.
The main floor offers three spacious bedrooms, providing plenty of room for family or guests. The master suite is a true oasis, featuring a spa-like ensuite and a walk-in closet that will make your morning day preparation effortless. Need some extra space for work or hobbies? The loft, ideal for an office or craft room, offers a serene sanctuary away from the daily hustle and bustle. Also, a fourth bedroom and full third bathroom upstairs is massive!
Entertainment is taken to the next level in the basement game room, which could also be used as the 6th bedroom, which is certainly perfect for hosting unforgettable gatherings. The partially finished basement provides endless possibilities to customize it to your heart's desire, whether it be a home theater or a cozy retreat.
Natural light floods the home through skylights, creating a warm and inviting atmosphere. Imagine waking up to the gentle sound of a creek flowing through your backyard. The private lot also features a large lot with a privacy fence and new deck, ideal for outdoor dining and basking in the sunshine.
Spend lazy afternoons in the covered screened porch, enjoying a book or simply taking in the tranquility of your surroundings. The front porch invites you to sip your morning coffee while basking in the serenity of your new neighborhood.
Need a space for your hobbies or DIY projects? The garage workshop is every handyman's dream, equipped with everything you need to bring your visions to life. And for those with a green thumb, indulge in gardening to your heart's content. 30 amp RV parking is located beside the garage as well.
Don't miss out on the opportunity to make this house your forever home. With its tankless water heater, you'll never have to worry about running out of hot water. This property truly has it all - elegance, functionality, and a touch of nature's beauty. Your northwest Georgia suburban dream awaits!
Location
State GA
County Paulding
Lake Name None
Rooms
Bedroom Description Master on Main,Oversized Master
Other Rooms Garage(s), Outbuilding, RV/Boat Storage
Basement Daylight, Driveway Access, Exterior Entry, Finished, Interior Entry
Main Level Bedrooms 3
Dining Room Open Concept, Dining L
Interior
Interior Features High Ceilings 10 ft Main, Cathedral Ceiling(s), Double Vanity, Disappearing Attic Stairs, High Speed Internet, Entrance Foyer, Tray Ceiling(s)
Heating Forced Air, Natural Gas, Central
Cooling Ceiling Fan(s), Central Air, Electric
Flooring Hardwood, Ceramic Tile, Carpet
Fireplaces Number 1
Fireplaces Type Gas Log, Gas Starter, Living Room, Stone
Window Features Bay Window(s),Skylight(s)
Appliance Dishwasher, Dryer, Gas Range, Refrigerator, Microwave, Self Cleaning Oven, Tankless Water Heater, Washer
Laundry In Hall, Main Level
Exterior
Exterior Feature Private Yard, Rear Stairs, Rain Gutters, Private Entrance
Parking Features Garage Door Opener, Drive Under Main Level, Garage, RV Access/Parking, Garage Faces Side
Garage Spaces 2.0
Fence Back Yard, Privacy, Wood
Pool None
Community Features None
Utilities Available Cable Available, Electricity Available, Natural Gas Available, Phone Available, Underground Utilities, Water Available
Waterfront Description Creek
View City, Creek/Stream
Roof Type Shingle
Street Surface Asphalt
Accessibility Accessible Entrance, Common Area
Handicap Access Accessible Entrance, Common Area
Porch Covered, Deck
Total Parking Spaces 4
Private Pool false
Building
Lot Description Cleared, Creek On Lot, Landscaped, Front Yard
Story Three Or More
Foundation Block, Slab
Sewer Septic Tank
Water Public
Architectural Style Ranch
Level or Stories Three Or More
Structure Type Vinyl Siding
New Construction No
Construction Status Resale
Schools
Elementary Schools Hal Hutchens
Middle Schools Irma C. Austin
High Schools Hiram
Others
Senior Community no
Restrictions false
Tax ID 036694
Ownership Fee Simple
Acceptable Financing Cash, Conventional, FHA
Listing Terms Cash, Conventional, FHA
Special Listing Condition None
Read Less Info
Want to know what your home might be worth? Contact us for a FREE valuation!

Our team is ready to help you sell your home for the highest possible price ASAP

Bought with ERA Sunrise Realty




