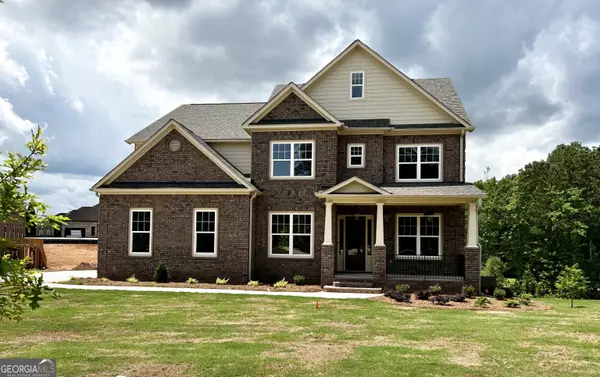For more information regarding the value of a property, please contact us for a free consultation.
Key Details
Sold Price $580,501
Property Type Single Family Home
Sub Type Single Family Residence
Listing Status Sold
Purchase Type For Sale
Square Footage 3,050 sqft
Price per Sqft $190
Subdivision Heron Bay - The Links
MLS Listing ID 10170565
Sold Date 05/31/24
Style Brick 4 Side,Contemporary
Bedrooms 4
Full Baths 4
HOA Fees $1,040
HOA Y/N Yes
Originating Board Georgia MLS 2
Year Built 2023
Annual Tax Amount $567
Tax Year 2021
Lot Size 0.437 Acres
Acres 0.437
Lot Dimensions 19035.72
Property Description
The Jasmine Plan built by Heatherland Homes. This Quick Move-in 2-story basement home is situated on a HUGE home-site located on the Heron Bay Golf Course. The home features a 2-story foyer and formal dining room w/ coffered ceilings and shadow boxes off of the entry way, an open concept great room with a beautiful marble surround fireplace, and a spacious kitchen with a large sit-in kitchen island, granite countertops, walk-in pantry, breakfast room, and stainless steel appliances including oven, microwave, dishwasher, gas range cook-top, and cabinet vent hood over cook-top. The home has wood flooring on the main level common areas, a stained oak stair case with stained oak hand rails, and iron balusters. Upstairs, you will find a convenient loft area that can serve as a home office or secondary living area. The massive primary suite features a sitting area, 2 closets, and a spa-like bath. From the rear deck, that spans the entire width of the home, you can enjoy gorgeous golf course views. Landscaping includes 6 zones irrigation system. *Projected completion date May 2024.
Location
State GA
County Henry
Rooms
Basement Bath/Stubbed, Daylight, Unfinished
Dining Room Dining Rm/Living Rm Combo, Separate Room
Interior
Interior Features High Ceilings, Double Vanity, Separate Shower, Tile Bath, Walk-In Closet(s)
Heating Central
Cooling Central Air
Flooring Hardwood, Carpet, Laminate
Fireplaces Number 1
Fireplaces Type Family Room
Fireplace Yes
Appliance Tankless Water Heater, Cooktop, Dishwasher, Disposal, Microwave, Stainless Steel Appliance(s)
Laundry Upper Level
Exterior
Exterior Feature Balcony, Sprinkler System
Parking Features Garage, Side/Rear Entrance
Community Features Clubhouse, Gated, Golf, Lake, Fitness Center, Pool, Tennis Court(s)
Utilities Available Underground Utilities, Electricity Available, Natural Gas Available, Sewer Available
Waterfront Description Lake Privileges
View Y/N No
Roof Type Composition
Garage Yes
Private Pool No
Building
Lot Description Other
Faces Take I-75 South to exit 216 (155 McDonough), turn right on 155 South/N Mcdonough Rd toward Griffin. Drive 5 miles and turn right on Heron Bay Blvd. 1 mile down on left.
Foundation Slab
Sewer Public Sewer
Water Public
Structure Type Concrete,Wood Siding
New Construction Yes
Schools
Elementary Schools Bethlehem
Middle Schools Luella
High Schools Luella
Others
HOA Fee Include Swimming,Tennis
Tax ID 080D02098000
Security Features Smoke Detector(s)
Acceptable Financing Cash, Conventional, FHA, VA Loan
Listing Terms Cash, Conventional, FHA, VA Loan
Special Listing Condition To Be Built
Read Less Info
Want to know what your home might be worth? Contact us for a FREE valuation!

Our team is ready to help you sell your home for the highest possible price ASAP

© 2025 Georgia Multiple Listing Service. All Rights Reserved.




