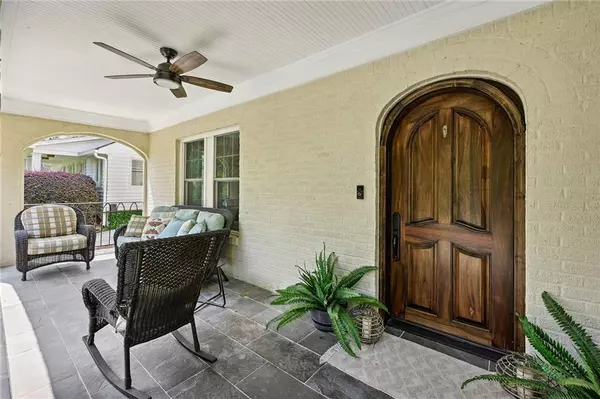For more information regarding the value of a property, please contact us for a free consultation.
Key Details
Sold Price $1,300,000
Property Type Single Family Home
Sub Type Single Family Residence
Listing Status Sold
Purchase Type For Sale
Square Footage 3,241 sqft
Price per Sqft $401
Subdivision Ansley Park Annex
MLS Listing ID 7382305
Sold Date 05/31/24
Style Bungalow,Traditional
Bedrooms 3
Full Baths 2
Half Baths 1
Construction Status Resale
HOA Y/N No
Originating Board First Multiple Listing Service
Year Built 1930
Annual Tax Amount $12,640
Tax Year 2023
Lot Size 9,661 Sqft
Acres 0.2218
Property Description
Charming and completely updated Bungalow in coveted Ansley Park neighborhood with so much charm! Walk out to The Beltline trail right from your own backyard and access tons of trails, parks, shopping and restaurants! This home has been gracefully updated while still preserving its 1930's charm. Stunning picturesque front porch overlooking the front yard and neighborhood street. The expansive chef's kitchen opens to the spacious family room with vaulted ceilings and features high-end stainless-steel appliances, a large island with seating, a breakfast area, gas range, and walk-in pantry. The main level also offers an office space, additional living room, two bedrooms, a full bathroom, a powder room, mudroom entrance, true dining room, and a screened in porch that opens to the flat, walkout backyard that is fully fenced, with gardens, professional landscaping and a storage shed. Upstairs primary suite with his and hers closets, room for seating, dual vanities, a walk-in shower, stone countertops and tile. Additional loft off the family room makes for a perfect bonus room or gym. Enjoy Intown living at its absolute finest with a neighborhood feel in Ansley Park, access to The Beltline, close to Piedmont Park, tons of neighborhood events, and gorgeous treelined streets.
Location
State GA
County Fulton
Lake Name None
Rooms
Bedroom Description Oversized Master
Other Rooms Shed(s)
Basement Crawl Space
Main Level Bedrooms 2
Dining Room Open Concept, Separate Dining Room
Interior
Interior Features Bookcases, Crown Molding, Double Vanity, His and Hers Closets, Walk-In Closet(s)
Heating Central, Forced Air, Natural Gas
Cooling Ceiling Fan(s), Central Air
Flooring Hardwood
Fireplaces Number 1
Fireplaces Type Living Room
Window Features Double Pane Windows
Appliance Dishwasher, Disposal, Dryer, Gas Cooktop, Gas Range, Range Hood, Refrigerator, Washer
Laundry Main Level
Exterior
Exterior Feature Garden, Lighting, Private Entrance, Storage
Parking Features Attached, Kitchen Level, Level Driveway, On Street, Parking Pad
Fence Back Yard, Fenced, Privacy
Pool None
Community Features Golf, Near Beltline, Near Schools, Near Shopping, Near Trails/Greenway, Park, Sidewalks, Street Lights
Utilities Available Electricity Available, Natural Gas Available, Sewer Available, Water Available
Waterfront Description None
View Other
Roof Type Composition
Street Surface Asphalt,Paved
Accessibility None
Handicap Access None
Porch Covered, Front Porch, Rear Porch, Screened
Total Parking Spaces 2
Private Pool false
Building
Lot Description Back Yard, Front Yard, Landscaped, Level
Story One and One Half
Foundation See Remarks
Sewer Public Sewer
Water Public
Architectural Style Bungalow, Traditional
Level or Stories One and One Half
Structure Type Brick Front,Frame
New Construction No
Construction Status Resale
Schools
Elementary Schools Morningside-
Middle Schools David T Howard
High Schools Midtown
Others
Senior Community no
Restrictions false
Tax ID 17 005600010170
Acceptable Financing Cash, Conventional
Listing Terms Cash, Conventional
Special Listing Condition None
Read Less Info
Want to know what your home might be worth? Contact us for a FREE valuation!

Our team is ready to help you sell your home for the highest possible price ASAP

Bought with Keller Knapp




