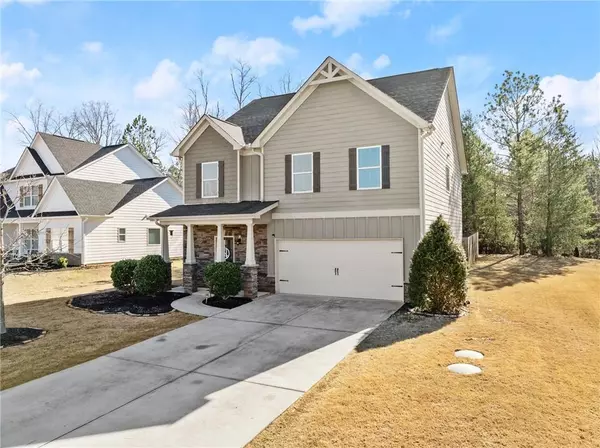For more information regarding the value of a property, please contact us for a free consultation.
Key Details
Sold Price $390,000
Property Type Single Family Home
Sub Type Single Family Residence
Listing Status Sold
Purchase Type For Sale
Square Footage 2,186 sqft
Price per Sqft $178
Subdivision Highland Gates
MLS Listing ID 7338631
Sold Date 05/24/24
Style Traditional
Bedrooms 4
Full Baths 3
Half Baths 1
Construction Status Resale
HOA Fees $600
HOA Y/N Yes
Originating Board First Multiple Listing Service
Year Built 2015
Annual Tax Amount $3,751
Tax Year 2023
Lot Size 8,712 Sqft
Acres 0.2
Property Description
Adorned with stone accents and a covered front porch, this residence boasts comfort and beauty within. Featuring 4 bedrooms and 3.5 baths, this home combines modern design elements and practical features with a blend of hardwood floors and ceramic tiles. The attention to detail is evident with the trim and crown molding throughout. The main floor is designed for both entertaining and everyday living. The dining room with coffered ceilings, sets the stage for intimate gatherings and special occasions. The great room includes a wood burning fireplace with stone accents, providing a cozy retreat for family and friends. The fully equipped kitchen with walk-in pantry, custom-built dark cabinets, granite countertops, and stainless steel appliances, island, and breakfast room opens to the great room. A convenient drop zone is located off the kitchen. Upstairs, the oversized master suite features a tray ceiling and a private master bath with dual sinks, a separate shower, and a soaking tub. The large H/H walk-in closet provides ample space for your wardrobe. The upstairs laundry room includes a washer and dryer, and is conveniently located. Enjoy your morning coffee on the front porch or relax on the covered patio surrounded by the private fenced backyard. The 2-car attached garage provides both convenience and security. The driveway is kitchen level, ensuring easy parking for residents and guests. As part of this vibrant community, residents can enjoy the camaraderie of neighbors, fostering a sense of belonging and community spirit. The amenities, including the pool and playground, provide spaces for social gatherings, enhancing the overall quality of life in this charming neighborhood. Fabulous North Hall location. Close to the North Georgia Mountains where you will find a mix of outdoor adventures, water sports, shopping, plenty of dining options, and scenic parks to explore.
Location
State GA
County Hall
Lake Name None
Rooms
Bedroom Description Oversized Master
Other Rooms None
Basement None
Dining Room Open Concept, Separate Dining Room
Interior
Interior Features Coffered Ceiling(s), Crown Molding, Entrance Foyer, Tray Ceiling(s), Walk-In Closet(s)
Heating Central
Cooling Ceiling Fan(s), Central Air, Electric, Zoned
Flooring Ceramic Tile, Hardwood, Vinyl
Fireplaces Number 1
Fireplaces Type Great Room, Stone
Window Features Window Treatments
Appliance Dishwasher, Dryer, Electric Cooktop, Electric Range, Microwave, Refrigerator, Washer
Laundry Laundry Room, Upper Level
Exterior
Exterior Feature Garden
Parking Features Attached, Driveway, Garage, Garage Door Opener, Garage Faces Front, Kitchen Level, Level Driveway
Garage Spaces 2.0
Fence Back Yard, Fenced, Wood
Pool None
Community Features Homeowners Assoc, Playground, Pool, Sidewalks
Utilities Available Cable Available, Electricity Available, Phone Available, Water Available
Waterfront Description None
View Trees/Woods
Roof Type Composition
Street Surface Paved
Accessibility None
Handicap Access None
Porch Covered, Front Porch, Patio
Private Pool false
Building
Lot Description Back Yard, Front Yard, Landscaped, Level, Private
Story Two
Foundation Concrete Perimeter
Sewer Septic Tank
Water Public
Architectural Style Traditional
Level or Stories Two
Structure Type Cement Siding,Stone
New Construction No
Construction Status Resale
Schools
Elementary Schools Wauka Mountain
Middle Schools North Hall
High Schools North Hall
Others
HOA Fee Include Swim
Senior Community no
Restrictions false
Tax ID 12047 000108
Acceptable Financing Cash, Conventional, FHA, USDA Loan, VA Loan
Listing Terms Cash, Conventional, FHA, USDA Loan, VA Loan
Special Listing Condition None
Read Less Info
Want to know what your home might be worth? Contact us for a FREE valuation!

Our team is ready to help you sell your home for the highest possible price ASAP

Bought with Keller Williams Lanier Partners




