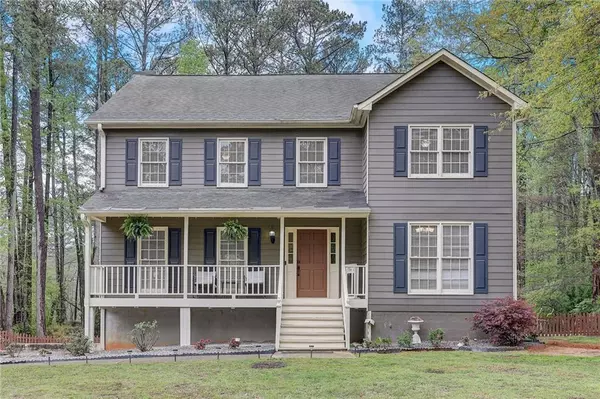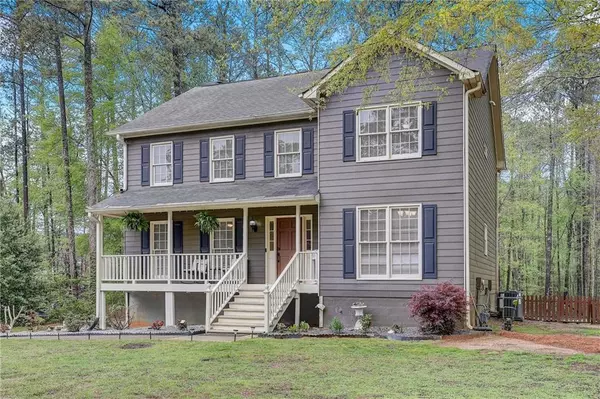For more information regarding the value of a property, please contact us for a free consultation.
Key Details
Sold Price $440,000
Property Type Single Family Home
Sub Type Single Family Residence
Listing Status Sold
Purchase Type For Sale
Square Footage 2,836 sqft
Price per Sqft $155
Subdivision Bruckner Corners
MLS Listing ID 7366823
Sold Date 06/03/24
Style Traditional
Bedrooms 4
Full Baths 2
Half Baths 1
Construction Status Resale
HOA Fees $75
HOA Y/N Yes
Originating Board First Multiple Listing Service
Year Built 1986
Annual Tax Amount $4,600
Tax Year 2022
Lot Size 0.590 Acres
Acres 0.59
Property Description
Discover the charm of this delightful 4-bedroom, 2.5-bath residence, nestled at the end of a tranquil cul-de-sac. This home welcomes you with a generously sized family room, offering versatile spaces perfect for relaxation, from enjoying your favorite shows to cozying up with a book by the inviting wood-burning fireplace. The kitchen boasts modern upgrades such as elegant granite countertops, a convenient breakfast bar, and updated fixtures, all designed to enhance your culinary experiences. Outside, the private deck offers a serene retreat for outdoor dining or leisure, with views of the expansive, fenced backyard providing the perfect backdrop. The expansive master suite is a haven of comfort, featuring a cozy sitting area and dual closets for ample storage. Additionally, the home includes a partially finished basement, adding flexibility to the living space. With four bedrooms and two and a half baths, this property combines comfort, style, and privacy, making it an ideal setting for your new home.
Location
State GA
County Gwinnett
Lake Name None
Rooms
Bedroom Description Oversized Master,Sitting Room
Other Rooms Shed(s)
Basement Exterior Entry, Finished, Partial
Dining Room Separate Dining Room
Interior
Interior Features Disappearing Attic Stairs, Double Vanity, Walk-In Closet(s)
Heating Forced Air, Heat Pump, Natural Gas
Cooling Attic Fan, Ceiling Fan(s), Central Air, Electric, Whole House Fan
Flooring Carpet, Ceramic Tile, Hardwood, Laminate
Fireplaces Number 1
Fireplaces Type Living Room
Window Features Wood Frames
Appliance Dishwasher, Microwave, Refrigerator
Laundry In Kitchen
Exterior
Exterior Feature Storage
Parking Features Attached, Drive Under Main Level, Garage Door Opener
Fence Fenced
Pool None
Community Features Homeowners Assoc
Utilities Available Cable Available, Underground Utilities
Waterfront Description None
View Trees/Woods
Roof Type Composition
Street Surface Asphalt
Accessibility None
Handicap Access None
Porch Deck, Patio
Total Parking Spaces 2
Private Pool false
Building
Lot Description Cul-De-Sac, Level, Wooded
Story Two
Foundation Slab
Sewer Septic Tank
Water Public
Architectural Style Traditional
Level or Stories Two
Structure Type Cement Siding,Concrete
New Construction No
Construction Status Resale
Schools
Elementary Schools Head
Middle Schools Five Forks
High Schools Brookwood
Others
HOA Fee Include Maintenance Grounds
Senior Community no
Restrictions true
Tax ID R6070 154
Ownership Fee Simple
Financing no
Special Listing Condition None
Read Less Info
Want to know what your home might be worth? Contact us for a FREE valuation!

Our team is ready to help you sell your home for the highest possible price ASAP

Bought with Berkshire Hathaway HomeServices Georgia Properties




