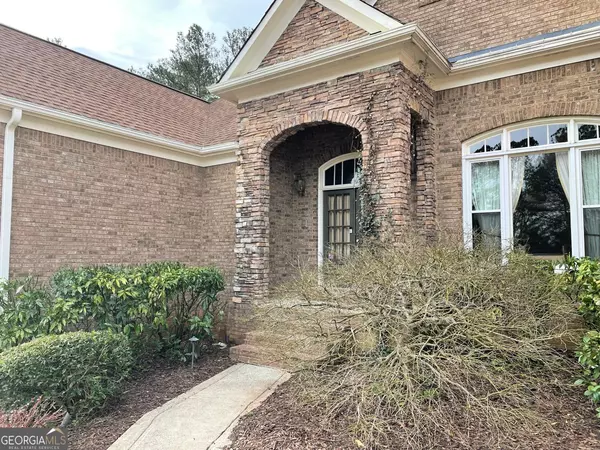For more information regarding the value of a property, please contact us for a free consultation.
Key Details
Sold Price $515,000
Property Type Single Family Home
Sub Type Single Family Residence
Listing Status Sold
Purchase Type For Sale
Square Footage 2,912 sqft
Price per Sqft $176
Subdivision Princeton Ridge
MLS Listing ID 10254951
Sold Date 05/31/24
Style Ranch,Traditional
Bedrooms 4
Full Baths 3
HOA Y/N Yes
Originating Board Georgia MLS 2
Year Built 1995
Annual Tax Amount $173
Tax Year 2023
Lot Size 0.350 Acres
Acres 0.35
Lot Dimensions 15246
Property Description
OWNER-AGENT. Price improvement! Custom-built ranch on a full, finished basement in swim-tennis neighborhood. Original plans available for home and landscaping. Open floor plan, high ceilings. Four bedrooms, three full baths. Master on main plus one more bedroom (or office). Hardwoods throughout main level. All bathrooms tiled. Double front door leads to large foyer. Separate dining room. Two-sided gas log fireplace between family room and keeping room. Octagonal breakfast area with domed ceiling. Kitchen with an abundance of wood cabinets, breakfast bar, solid surface counters and under-cabinet lighting. Walk-in pantry. Large laundry room with storage off kitchen. Lower-level features two spacious bedrooms that share a jack and jill bath (possible in-law suite with private entry). There is also a large game room with wet bar, an additional bonus room, a 30a x 16a storage room with built in shelving, and a separate workshop with work bench and double metal doors. The front and back yard are professionally landscaped. Double doors lead to large deck that is perfect for entertaining. The back yard is fully fenced and private. Enjoy the beauty of the azaleas, Japanese maples, hydrangea, gardenia, and camellia. Landscaping lights front and back on atomic timer. Roof replaced in 2008. Main level HVAC replaced 2020. One of two water heaters replaced 2015. See documents for full list of improvements. Ramp from deck to back yard can be removed, was for senior dog.
Location
State GA
County Cobb
Rooms
Basement Finished Bath, Daylight, Interior Entry, Exterior Entry, Finished, Full
Dining Room Seats 12+, Separate Room
Interior
Interior Features Tray Ceiling(s), Vaulted Ceiling(s), High Ceilings, Double Vanity, Separate Shower, Tile Bath, Walk-In Closet(s), Wet Bar, In-Law Floorplan, Master On Main Level
Heating Natural Gas, Central, Forced Air
Cooling Electric, Ceiling Fan(s), Central Air, Dual
Flooring Hardwood, Tile, Carpet, Stone
Fireplaces Number 1
Fireplaces Type Family Room, Living Room, Factory Built, Gas Starter, Gas Log
Fireplace Yes
Appliance Gas Water Heater, Dryer, Washer, Dishwasher, Disposal, Oven/Range (Combo), Refrigerator
Laundry Mud Room
Exterior
Parking Features Attached, Garage Door Opener, Garage, Kitchen Level
Garage Spaces 2.0
Fence Fenced, Back Yard, Front Yard, Other, Wood
Community Features Pool, Sidewalks, Tennis Court(s)
Utilities Available Underground Utilities, Cable Available, Sewer Connected, Electricity Available, Natural Gas Available, Phone Available, Water Available
View Y/N No
Roof Type Composition
Total Parking Spaces 2
Garage Yes
Private Pool No
Building
Lot Description Level, Private
Faces Cobb Parkway to Pine Mountain Road, right into Princeton Ridge subdivision and fourth house on the left.
Sewer Public Sewer
Water Public
Structure Type Brick
New Construction No
Schools
Elementary Schools Bullard
Middle Schools Mcclure
High Schools Kennesaw Mountain
Others
HOA Fee Include Swimming,Tennis
Tax ID 20016500910
Special Listing Condition Resale
Read Less Info
Want to know what your home might be worth? Contact us for a FREE valuation!

Our team is ready to help you sell your home for the highest possible price ASAP

© 2025 Georgia Multiple Listing Service. All Rights Reserved.




