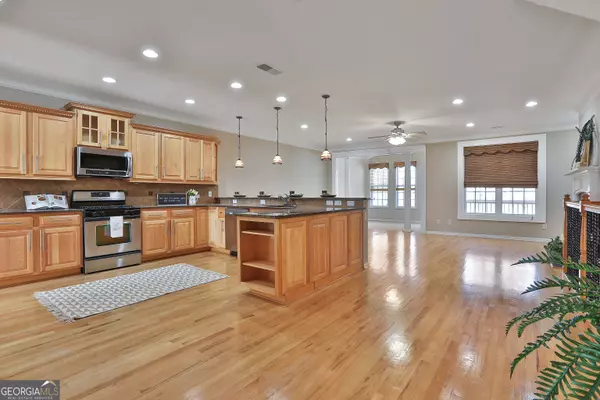For more information regarding the value of a property, please contact us for a free consultation.
Key Details
Sold Price $473,900
Property Type Townhouse
Sub Type Townhouse
Listing Status Sold
Purchase Type For Sale
Square Footage 2,879 sqft
Price per Sqft $164
Subdivision Centennial
MLS Listing ID 10269471
Sold Date 06/07/24
Style Brick Front,Traditional
Bedrooms 3
Full Baths 3
Half Baths 1
HOA Fees $3,540
HOA Y/N Yes
Originating Board Georgia MLS 2
Year Built 2003
Annual Tax Amount $4,865
Tax Year 2023
Lot Size 871 Sqft
Acres 0.02
Lot Dimensions 871.2
Property Description
Welcome home to your new townhouse in the heart of Peachtree City! This beautifully appointed home offers the perfect blend of quality features and convenience. The first floor has a spacious bedroom/bonus room with a full new bath that lends itself to privacy. It's easily accesible from the garage or the interior of the home by the rear staircase. Enjoy the spacious, light-filled living area on the main level which incorporates a large open kitchen with granite & stainless steel appliances, and a separate formal dining area perfect for entertaining. The main floor also has a sunroom adjacent to the family room with access to the outdoor deck with private wooded views. The third level has an ample owner's retreat with a large bathroom that provides double vanities, a frame-less shower, and a soaker tub. In addition, there is a large second bedroom with a private bath, and a loft space that can be used for a multitude of options depending on your needs! All of this located in this sought-after community with top-rated schools, shopping and dining just steps away. Don't miss out on this opportunity to live in one of the most low-maintenance, desirable neighborhoods in Peachtree City! Convenient access to Trilith, Sharpsburg and Newnan.
Location
State GA
County Fayette
Rooms
Basement None
Interior
Interior Features Bookcases, Double Vanity, Rear Stairs, Separate Shower, Soaking Tub, Tile Bath, Walk-In Closet(s)
Heating Central, Natural Gas
Cooling Ceiling Fan(s), Central Air, Dual, Electric, Zoned
Flooring Carpet, Hardwood, Tile
Fireplaces Number 1
Fireplace Yes
Appliance Dishwasher, Disposal, Gas Water Heater, Microwave, Oven/Range (Combo), Refrigerator, Stainless Steel Appliance(s)
Laundry In Hall, Upper Level
Exterior
Parking Features Attached, Garage
Community Features Clubhouse, Fitness Center, Playground, Pool, Sidewalks, Street Lights, Tennis Court(s)
Utilities Available Cable Available, Electricity Available, High Speed Internet, Natural Gas Available, Phone Available, Sewer Connected, Underground Utilities, Water Available
View Y/N No
Roof Type Composition
Garage Yes
Private Pool No
Building
Lot Description Level, Other
Faces Highway 74S, take 54W to RIGHT on McDuff Parkway, Left on American Walk.
Sewer Public Sewer
Water Public
Structure Type Brick,Wood Siding
New Construction No
Schools
Elementary Schools Peachtree City
Middle Schools Booth
High Schools Mcintosh
Others
HOA Fee Include Insurance,Maintenance Structure,Maintenance Grounds,Other,Pest Control,Swimming,Tennis
Tax ID 074603008
Acceptable Financing Cash, Conventional, FHA, VA Loan
Listing Terms Cash, Conventional, FHA, VA Loan
Special Listing Condition Resale
Read Less Info
Want to know what your home might be worth? Contact us for a FREE valuation!

Our team is ready to help you sell your home for the highest possible price ASAP

© 2025 Georgia Multiple Listing Service. All Rights Reserved.




