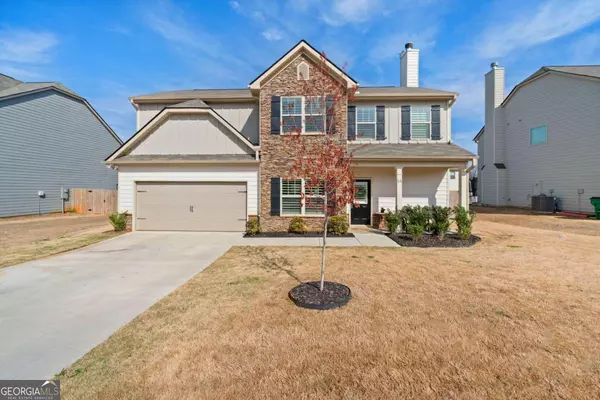For more information regarding the value of a property, please contact us for a free consultation.
Key Details
Sold Price $335,000
Property Type Single Family Home
Sub Type Single Family Residence
Listing Status Sold
Purchase Type For Sale
Square Footage 2,025 sqft
Price per Sqft $165
Subdivision Monticello Estates
MLS Listing ID 10266504
Sold Date 06/07/24
Style Traditional
Bedrooms 4
Full Baths 2
Half Baths 1
HOA Fees $300
HOA Y/N Yes
Originating Board Georgia MLS 2
Year Built 2022
Annual Tax Amount $2,889
Tax Year 2023
Lot Size 7,405 Sqft
Acres 0.17
Lot Dimensions 7405.2
Property Description
Seller is offering up to $5,000 in closing cost with acceptable offer! Discover modern living in this nearly new construction home that beckons you with open arms. Skip the waiting - this gem is ready for you to call it home! As you step through the front door, upgraded lighting gracefully illuminates the path, setting the stage for a tour that will leave you breathless. Immerse yourself in the luxury of stone counters throughout, a testament to the craftsmanship that defines this residence. Elegance meets functionality with plantation shutters adorning every window, creating a timeless ambiance and natural light galore. The heart of the home boasts a kitchen fit for a chef, complete with an upgraded faucet and custom butler's pantry. Shiplap accents add an additional touch of style throughout the home. No detail has been overlooked, from custom vanities to abundant storage, ensuring both style and convenience coexist harmoniously. The laundry room and linen storage are nothing short of excellent, reflecting the home's commitment to practicality. The garage has been painted and finished with epoxy floors. For your furry friends, a pet door leads to the backyard, embraced by a pergola and privacy fence - the perfect setting for outdoor gatherings. Find luxurious vinyl plank flooring throughout the main level, seamlessly connecting each space. Ascend to the owner's suite, crowned by a tray ceiling, and find secret storage access, adding an element of surprise and functionality. The guest bedroom features a beautiful accent wall, offering a cozy retreat for visitors, and the guest bath has been upgraded along with the primary suite to feature upgraded lighting and a beautiful vanity upgraded with quartz countertops and upgraded faucets for a modern touch. Don't miss the chance to make 13 Belfield Court your new address. Schedule a tour today and experience the perfect blend of comfort, style, and convenience. Your dream home awaits!
Location
State GA
County Bartow
Rooms
Basement None
Dining Room Separate Room
Interior
Interior Features Double Vanity, High Ceilings, Separate Shower, Tray Ceiling(s), Walk-In Closet(s)
Heating Central, Electric
Cooling Central Air
Flooring Carpet, Other, Vinyl
Fireplaces Number 1
Fireplaces Type Family Room
Fireplace Yes
Appliance Dishwasher, Microwave, Oven/Range (Combo)
Laundry Other
Exterior
Parking Features Attached, Garage, Kitchen Level
Garage Spaces 2.0
Fence Back Yard, Privacy
Community Features Sidewalks, Street Lights
Utilities Available Electricity Available, Sewer Available, Underground Utilities, Water Available
View Y/N No
Roof Type Composition
Total Parking Spaces 2
Garage Yes
Private Pool No
Building
Lot Description Level, Private
Faces GPS.
Foundation Slab
Sewer Public Sewer
Water Public
Structure Type Concrete,Stone
New Construction No
Schools
Elementary Schools Adairsville
Middle Schools Adairsville
High Schools Adairsville
Others
HOA Fee Include Other
Tax ID 0040D0001250
Security Features Carbon Monoxide Detector(s),Smoke Detector(s)
Special Listing Condition Resale
Read Less Info
Want to know what your home might be worth? Contact us for a FREE valuation!

Our team is ready to help you sell your home for the highest possible price ASAP

© 2025 Georgia Multiple Listing Service. All Rights Reserved.




