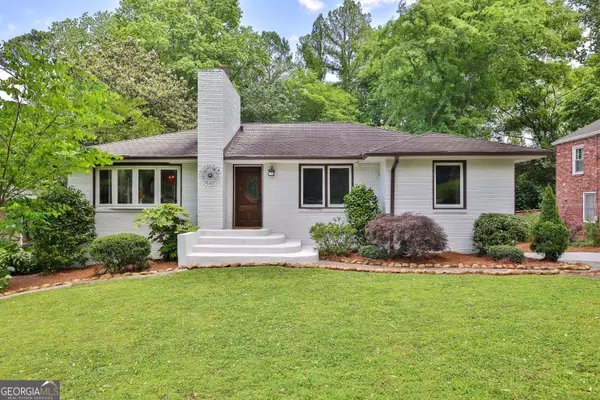For more information regarding the value of a property, please contact us for a free consultation.
Key Details
Sold Price $797,000
Property Type Single Family Home
Sub Type Single Family Residence
Listing Status Sold
Purchase Type For Sale
Square Footage 2,543 sqft
Price per Sqft $313
Subdivision Lavista Park
MLS Listing ID 10297785
Sold Date 06/07/24
Style Ranch
Bedrooms 4
Full Baths 5
HOA Y/N No
Originating Board Georgia MLS 2
Year Built 1955
Annual Tax Amount $4,148
Tax Year 2022
Lot Size 9,670 Sqft
Acres 0.222
Lot Dimensions 9670.32
Property Description
Nestled in the sought-after Lavista Park community in a tranquil cul-de-sac, situated within walking distance of the movie theater, shopping center, and the Beltline, this impeccably renovated ranch-style residence offers a generous 2500 sqft of living space including 4-bed/5-bath plus bonus flex space. Upon entering, original hardwood floors grace the main level. The focal point of the living area is a stunning custom floor-to-ceiling marble fireplace, accented by a faux beam ceiling. The chef's kitchen, thoughtfully designed with granite countertops, stainless steel appliances, and a kitchen skylight that bathes the space in natural light. Adjacent to the kitchen, features a customized full guest bath adding convenience and style. Retreat to the spacious Owner's Suite on the main level, complete with a charming faux beam ceiling and a luxurious master bath featuring dual vanities and custom his and hers closets. The finished terrace level is a versatile space offering endless possibilities. Two separate ensuites, each with full bathrooms including one sauna and separate exterior entrances, provide flexibility as in-laws suites, or even Airbnb opportunities. This level also boasts three fireplaces, upgraded flooring, and a kitchenette with granite countertops. Step outside to the meticulously maintained deck, complete with custom built-in seating and storage compartments, overlooking the backyard oasis featuring a newly renovated, sparkling pool and rejuvenating hot tub, nestled amidst the serene porcelain paver floor patio. Additional features comprise a detached 2-car garage and 100 sqft of climate-controlled flex space, suited for an office, gym, or guest suite, complete with a full bath. Conveniently located near the Atlanta Beltline, Armand Park/Playground, Emory/CHOA Medical, Emory University, Lenox Mall, Buckhead, MARTA, I-85, and GA-400, this property offers easy access to vibrant city life while maintaining a peaceful atmosphere of suburban living.
Location
State GA
County Fulton
Rooms
Other Rooms Garage(s), Guest House, Pool House, Workshop
Basement Finished Bath, Daylight, Exterior Entry, Finished, Full, Interior Entry
Dining Room Separate Room
Interior
Interior Features Bookcases, Double Vanity, In-Law Floorplan, Master On Main Level, Roommate Plan, Sauna, Separate Shower, Soaking Tub, Split Bedroom Plan
Heating Natural Gas
Cooling Ceiling Fan(s), Electric
Flooring Hardwood
Fireplaces Number 4
Fireplaces Type Basement, Factory Built, Family Room
Fireplace Yes
Appliance Convection Oven, Cooktop, Dishwasher, Disposal, Microwave, Refrigerator, Stainless Steel Appliance(s)
Laundry In Basement
Exterior
Exterior Feature Balcony
Parking Features Detached, Garage, Garage Door Opener
Fence Back Yard, Fenced
Pool Pool/Spa Combo, In Ground
Community Features None
Utilities Available Cable Available, Electricity Available, High Speed Internet, Sewer Connected
View Y/N No
Roof Type Composition
Garage Yes
Private Pool Yes
Building
Lot Description Cul-De-Sac, Level, Private
Faces Google Maps
Foundation Slab
Sewer Public Sewer
Water Public
Structure Type Brick
New Construction No
Schools
Elementary Schools Garden Hills
Middle Schools Sutton
High Schools North Atlanta
Others
HOA Fee Include None
Tax ID 17 000600030062
Special Listing Condition Updated/Remodeled
Read Less Info
Want to know what your home might be worth? Contact us for a FREE valuation!

Our team is ready to help you sell your home for the highest possible price ASAP

© 2025 Georgia Multiple Listing Service. All Rights Reserved.




